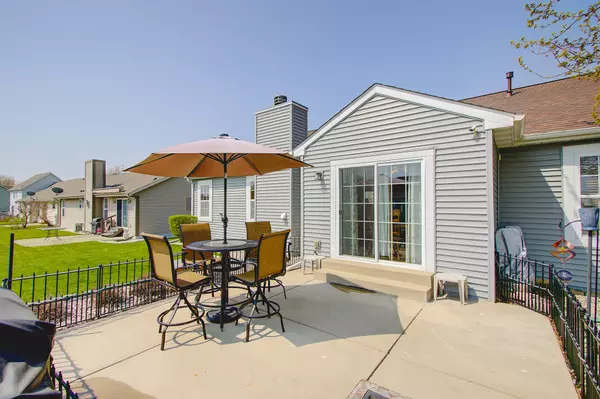Bought with Milwaukee Executive Realty, LLC
For more information regarding the value of a property, please contact us for a free consultation.
1418 Center St Hartford, WI 53027
Want to know what your home might be worth? Contact us for a FREE valuation!

Our team is ready to help you sell your home for the highest possible price ASAP
Key Details
Sold Price $410,000
Property Type Single Family Home
Listing Status Sold
Purchase Type For Sale
Square Footage 3,279 sqft
Price per Sqft $125
Subdivision Partridge Hollow
MLS Listing ID 1791642
Sold Date 06/24/22
Style 1 Story
Bedrooms 3
Full Baths 2
Half Baths 1
Year Built 2006
Annual Tax Amount $3,840
Tax Year 2021
Lot Size 10,454 Sqft
Acres 0.24
Property Description
Beautiful open concept home with split BR floor plan is a MUST SEE! When you enter, you'll be impressed by the Great room with NFP, vaulted ceilings and lg windows that fill the room with natural light. The kitchen features Wifi black stainless appliances. Patio doors off Kit lead to impressive backyard patio & concrete curved edging around house. Lg private primary suite, walk in closet and dual sinks in attached bath. There are 2 more spacious BR's with full bath. Downstairs the fully finished rec room with wet bar and half bath is decked out and ready for family to enjoy. The beautifully landscaped yard with Irrigation system complete the outdoor living experience. Interior has been freshly painted, coat closet & pantry have motion lights, Roof 6 mo old.
Location
State WI
County Washington
Zoning Residential
Rooms
Basement Finished, Full, Poured Concrete, Radon Mitigation, Sump Pump
Interior
Interior Features Cable TV Available, High Speed Internet, Natural Fireplace, Pantry, Split Bedrooms, Vaulted Ceiling(s), Walk-In Closet(s)
Heating Natural Gas
Cooling Central Air, Forced Air
Flooring No
Appliance Dishwasher, Disposal, Dryer, Microwave, Oven, Refrigerator, Washer, Water Softener Rented
Exterior
Exterior Feature Vinyl
Garage Electric Door Opener
Garage Spaces 2.5
Accessibility Bedroom on Main Level, Full Bath on Main Level, Laundry on Main Level, Open Floor Plan
Building
Lot Description Corner Lot
Architectural Style Contemporary, Ranch
Schools
Elementary Schools Rossman
Middle Schools Central
High Schools Hartford
School District Hartford J1
Read Less

Copyright 2024 Multiple Listing Service, Inc. - All Rights Reserved
GET MORE INFORMATION





