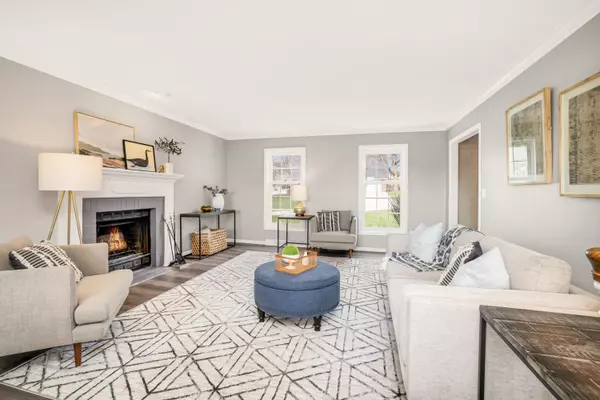Bought with Firefly Real Estate, LLC
For more information regarding the value of a property, please contact us for a free consultation.
W222N2838 Timberwood Ct Pewaukee, WI 53186
Want to know what your home might be worth? Contact us for a FREE valuation!

Our team is ready to help you sell your home for the highest possible price ASAP
Key Details
Sold Price $510,000
Property Type Single Family Home
Listing Status Sold
Purchase Type For Sale
Square Footage 3,471 sqft
Price per Sqft $146
Subdivision Springdale Estates
MLS Listing ID 1791620
Sold Date 06/17/22
Style 2 Story
Bedrooms 4
Full Baths 2
Half Baths 2
Year Built 1984
Annual Tax Amount $4,678
Tax Year 2021
Lot Size 0.310 Acres
Acres 0.31
Property Description
Lovingly cared for by the original owners, this home is ready for the first time to welcome a new lucky buyer! Sprawling first floor has wonderful flow w/ open concept white kitchen, large vaulted ceiling family room and living/dining space that includes a natural fireplace! Picturesque windows look out over wooded backyard and giant deck for get-togethers. Main floor is topped off with laundry and an office for all your WFH needs. Upstairs you will find 4 large bdrms and 2 updated full baths. Primary bdrm has ensuite, WIC and vanity. One of the few walk-out basements in Springdale Estates - an entertainer's dream - includes half bath and kitchenette. Prime location to bike over to Fox Brook Quarry, ride the buses to Pewaukee Schools/St. John Vianney and zip right onto 94/Capitol
Location
State WI
County Waukesha
Zoning Res
Rooms
Basement Finished, Full, Full Size Windows, Walk Out/Outer Door
Interior
Interior Features High Speed Internet, Kitchen Island, Natural Fireplace, Vaulted Ceiling(s), Walk-In Closet(s), Wood or Sim. Wood Floors
Heating Natural Gas
Cooling Central Air, Forced Air
Flooring No
Appliance Dishwasher, Disposal, Dryer, Microwave, Oven, Range, Refrigerator, Washer, Water Softener Owned
Exterior
Exterior Feature Aluminum/Steel
Garage Electric Door Opener
Garage Spaces 2.5
Accessibility Laundry on Main Level
Building
Lot Description Cul-De-Sac, Wooded
Architectural Style Colonial
Schools
Middle Schools Asa Clark
High Schools Pewaukee
School District Pewaukee
Read Less

Copyright 2024 Multiple Listing Service, Inc. - All Rights Reserved
GET MORE INFORMATION





