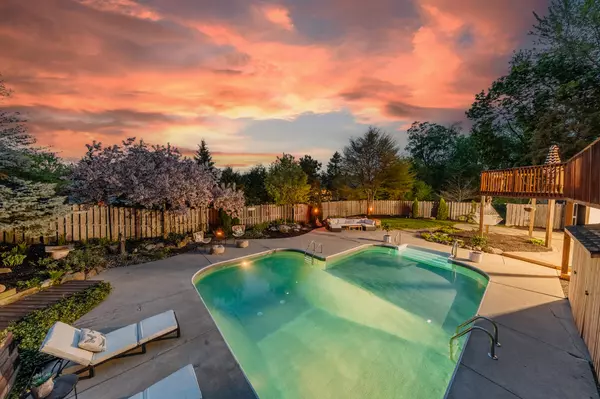Bought with Keller Williams Prestige
For more information regarding the value of a property, please contact us for a free consultation.
1985 Fox Hollow Run Brookfield, WI 53045
Want to know what your home might be worth? Contact us for a FREE valuation!

Our team is ready to help you sell your home for the highest possible price ASAP
Key Details
Sold Price $765,000
Property Type Single Family Home
Listing Status Sold
Purchase Type For Sale
Square Footage 3,940 sqft
Price per Sqft $194
Subdivision Fox River Hollow
MLS Listing ID 1792142
Sold Date 06/23/22
Style 2 Story,Exposed Basement
Bedrooms 4
Full Baths 3
Half Baths 1
Year Built 1978
Annual Tax Amount $6,135
Tax Year 2021
Lot Size 0.460 Acres
Acres 0.46
Property Description
Must See! Fully updated and super spacious 4 bed/3.5 bath Brookfield colonial. Gorgeous kitchen w/ custom cabs, granite, large island, and stainless appliances! Kit. opens to dining room and fam. room w/NFP and wet bar. NEW WALK-OUT LL w/full bath and kitchenette, has double doors that open to the PRIVATE BACKYARD OASIS featuring a HEATED SALTWATER POOL w/ ample deck space, cabanas and full privacy fence. STUNNING PRIMARY w/ spa like ensuite features soaker tub, steam shower w/dual heads, custom double vanity, heated floors/towel bar. Other features inc. 1st floor office/den and laundry, Nest ''Smart Home'' devices, Hardie Plank Siding, Anderson Windows/Doors, new garage door, newer zoned furnaces w/air purifiers and much more! ELMBROOK SCHOOLS and everything Brookfield! Move-in ready!
Location
State WI
County Waukesha
Zoning R3-Residential
Rooms
Basement Block, Full, Partially Finished, Shower, Walk Out/Outer Door
Interior
Interior Features Cable TV Available, High Speed Internet, Kitchen Island, Natural Fireplace, Pantry, Vaulted Ceiling(s), Walk-In Closet(s), Wet Bar, Wood or Sim. Wood Floors
Heating Natural Gas
Cooling Central Air, Forced Air, Multiple Units, Radiant, Wall Heaters, Zoned Heating
Flooring No
Appliance Cooktop, Dishwasher, Disposal, Dryer, Microwave, Oven, Range, Refrigerator, Washer, Water Softener Owned
Exterior
Exterior Feature Brick, Other
Garage Electric Door Opener
Garage Spaces 2.5
Accessibility Laundry on Main Level, Open Floor Plan
Building
Lot Description Fenced Yard
Architectural Style Colonial
Schools
School District Elmbrook
Read Less

Copyright 2024 Multiple Listing Service, Inc. - All Rights Reserved
GET MORE INFORMATION





