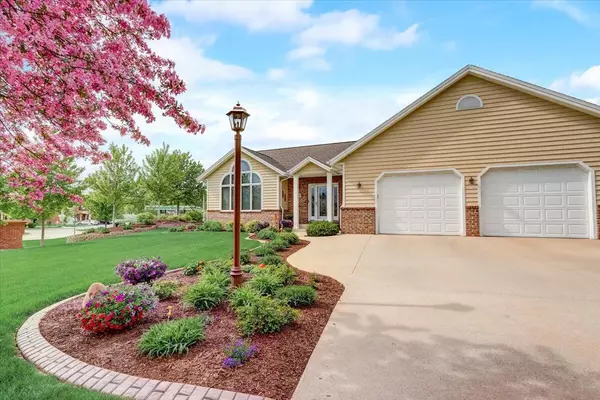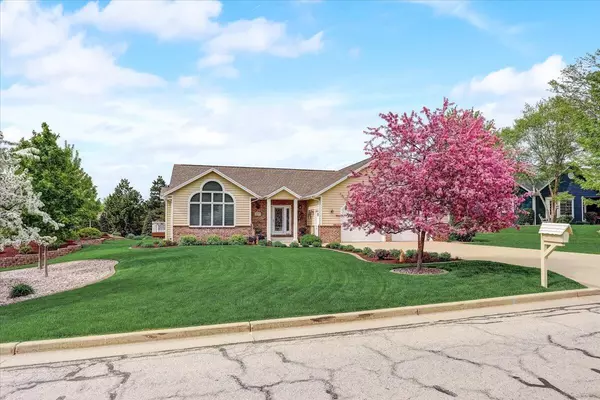Bought with Shorewest Realtors, Inc.
For more information regarding the value of a property, please contact us for a free consultation.
12390 W Crossing Blvd Greenfield, WI 53228
Want to know what your home might be worth? Contact us for a FREE valuation!

Our team is ready to help you sell your home for the highest possible price ASAP
Key Details
Sold Price $490,000
Property Type Single Family Home
Listing Status Sold
Purchase Type For Sale
Square Footage 2,634 sqft
Price per Sqft $186
Subdivision Foxwood Crossing
MLS Listing ID 1793179
Sold Date 07/25/22
Style 1 Story
Bedrooms 3
Full Baths 3
HOA Fees $6/ann
Year Built 2002
Annual Tax Amount $7,514
Tax Year 2021
Lot Size 0.320 Acres
Acres 0.32
Property Description
Stunning, open concept ranch, that has been meticulously maintained! Prepare to be amazed. The main level features an open concept. Huge living room with a ton of natural light. Kitchen is updated with Granite countertops, has a breakfast bar and an island. The master suite has a huge walk in closet and ensuite full bath. All bedrooms are generous size and all closets have closet systems! 1st floor laundry is a bonus! Basement features plenty of space for entertaining, a wetbar, exercise room and HUGE storage area. Step outside to the newer custom composite deck! Enjoy all of the custom landscaping, gorgeous flowers and trees - which are all in bloom! Close to schools, parks, restaurants and more with easy access to the freeway. A MUST see!! Check out the extensive list of improvements!
Location
State WI
County Milwaukee
Zoning Res
Rooms
Basement Full, Partially Finished, Poured Concrete, Shower, Sump Pump
Interior
Interior Features Gas Fireplace, Kitchen Island, Pantry, Security System, Skylight, Vaulted Ceiling(s), Walk-In Closet(s), Wet Bar
Heating Natural Gas
Cooling Central Air, Forced Air
Flooring No
Appliance Dishwasher, Disposal, Dryer, Microwave, Oven, Range, Refrigerator, Washer
Exterior
Exterior Feature Brick, Wood
Garage Electric Door Opener
Garage Spaces 2.5
Accessibility Bedroom on Main Level, Full Bath on Main Level, Laundry on Main Level, Open Floor Plan
Building
Lot Description Corner Lot
Architectural Style Ranch
Schools
Elementary Schools Edgerton
Middle Schools Whitnall
High Schools Whitnall
School District Whitnall
Read Less

Copyright 2024 Multiple Listing Service, Inc. - All Rights Reserved
GET MORE INFORMATION





