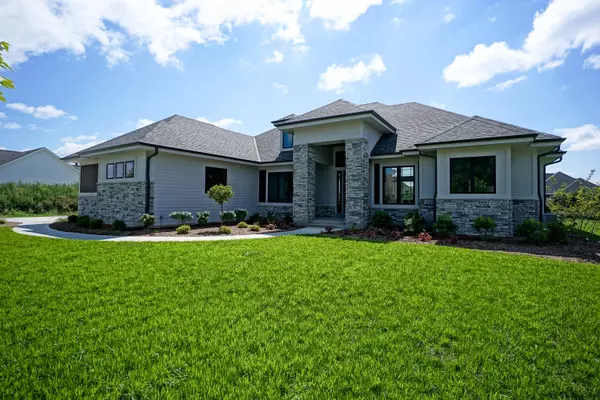Bought with Wave Realty
For more information regarding the value of a property, please contact us for a free consultation.
235 Four Winds Ct Hartland, WI 53029
Want to know what your home might be worth? Contact us for a FREE valuation!

Our team is ready to help you sell your home for the highest possible price ASAP
Key Details
Sold Price $1,000,000
Property Type Single Family Home
Listing Status Sold
Purchase Type For Sale
Square Footage 4,439 sqft
Price per Sqft $225
Subdivision Four Winds West
MLS Listing ID 1797469
Sold Date 11/07/22
Style 1 Story
Bedrooms 4
Full Baths 3
Half Baths 1
Year Built 2022
Annual Tax Amount $2,058
Tax Year 2021
Lot Size 0.570 Acres
Acres 0.57
Property Description
Beautiful New Build in Hartland's coveted Four Winds West neighborhood by Clavette Homes. This home features an open layout floorplan - Split ranch with a huge kitchen, featuring a 12 foot island, pantry, premium monogram appliances, quartz counters throughout, Kohler plumbing fixtures, hardwood flooring and premium Pella Impervia windows. Master Bedroom has private bath with tiled shower and free standing tub. All bedrooms feature Walk In Closets. Finished lower level is great for entertaining! Game, Area, Theatre/Living space and a bar. 4th bedroom and full bath provides guests with a great space. Home is nearing completion!
Location
State WI
County Waukesha
Zoning Residential
Rooms
Basement Finished, Full, Full Size Windows, Shower
Interior
Interior Features Cable TV Available, Electric Fireplace, Kitchen Island, Pantry, Split Bedrooms, Vaulted Ceiling(s), Walk-In Closet(s), Wood or Sim. Wood Floors
Heating Natural Gas
Cooling Central Air, Forced Air
Flooring No
Appliance Dishwasher, Microwave, Oven, Range, Refrigerator
Exterior
Exterior Feature Fiber Cement, Stone
Garage Electric Door Opener
Garage Spaces 3.5
Accessibility Bedroom on Main Level, Full Bath on Main Level, Laundry on Main Level
Building
Lot Description Cul-De-Sac
Architectural Style Ranch
Schools
Elementary Schools Swallow
High Schools Arrowhead
School District Arrowhead Uhs
Read Less

Copyright 2024 Multiple Listing Service, Inc. - All Rights Reserved
GET MORE INFORMATION





