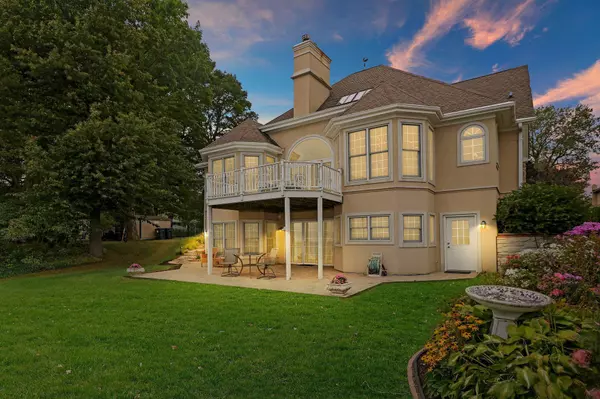Bought with RE/MAX Plaza
For more information regarding the value of a property, please contact us for a free consultation.
331 Sheridan Rd Somers, WI 53403
Want to know what your home might be worth? Contact us for a FREE valuation!

Our team is ready to help you sell your home for the highest possible price ASAP
Key Details
Sold Price $725,000
Property Type Single Family Home
Listing Status Sold
Purchase Type For Sale
Square Footage 4,275 sqft
Price per Sqft $169
MLS Listing ID 1797972
Sold Date 08/17/22
Style 2 Story
Bedrooms 5
Full Baths 5
Half Baths 1
Year Built 2002
Annual Tax Amount $10,083
Tax Year 2021
Lot Size 0.820 Acres
Acres 0.82
Property Description
EXCEPTIONAL custom built home with breathtaking views of Lake Michigan. 100 Ft of shoreline protection (1 Million-Ton.) The inviting foyer/open floor plan boasts a formal sitting room with fireplace which flows into dining room & gourmet eat in kitchen. Living room has captivating views of Lake Michigan & access to deck. 1st floor primary bedroom features access to deck overlooking Lake Michigan. Generous sized bathroom & walk in closet. 2 additional bedrooms, Jack n Jill bath, & Loft complete the 2nd floor. Over 1700 Sq Ft in the finished walk out lower level. This space would be great for guests or mother in law/teenager suite with private entrance and full kitchen. 2 additional bedrooms & 3 full baths. Home features professional landscape/hardscape. New paver patio. Furnace 2022
Location
State WI
County Kenosha
Zoning SFR
Body of Water Lake Michigan
Rooms
Basement 8+ Ceiling, Finished, Full, Full Size Windows, Poured Concrete, Shower, Sump Pump, Walk Out/Outer Door
Interior
Interior Features 2 or more Fireplaces, Cable TV Available, Expandable Attic, High Speed Internet, Kitchen Island, Natural Fireplace, Skylight, Vaulted Ceiling(s), Walk-In Closet(s), Wood or Sim. Wood Floors
Heating Natural Gas
Cooling Central Air, Forced Air
Flooring No
Appliance Dishwasher, Disposal, Dryer, Microwave, Refrigerator, Washer
Exterior
Exterior Feature Stone, Stucco
Garage Electric Door Opener
Garage Spaces 2.0
Waterfront Description Lake
Accessibility Bedroom on Main Level, Full Bath on Main Level, Laundry on Main Level, Stall Shower
Building
Lot Description View of Water
Water Lake
Architectural Style Contemporary
Schools
Elementary Schools Bose
Middle Schools Washington
High Schools Bradford
School District Kenosha
Read Less

Copyright 2024 Multiple Listing Service, Inc. - All Rights Reserved
GET MORE INFORMATION





