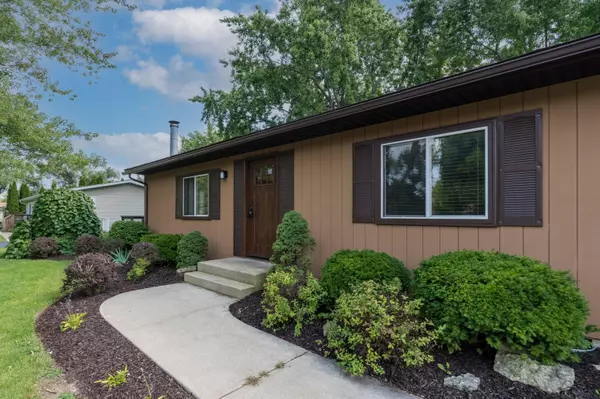Bought with Bohn Realty Inc
For more information regarding the value of a property, please contact us for a free consultation.
1821 Pheasant Ave Twin Lakes, WI 53181
Want to know what your home might be worth? Contact us for a FREE valuation!

Our team is ready to help you sell your home for the highest possible price ASAP
Key Details
Sold Price $196,000
Property Type Single Family Home
Listing Status Sold
Purchase Type For Sale
Square Footage 1,000 sqft
Price per Sqft $196
Subdivision Lake Elizabeth Manor
MLS Listing ID 1811213
Sold Date 10/28/22
Style 1 Story
Bedrooms 2
Full Baths 1
Year Built 1986
Annual Tax Amount $3,067
Tax Year 2021
Lot Size 10,018 Sqft
Acres 0.23
Property Description
Need a lake home? A year round home? An investment property? This solid home has lake access/rights to Lake Elizabeth thru the Lake Elizabeth Manor Improvement Association. Apply for a boat slip!Great location for this 2 bedroom, 1 bath home with an attached 1.5 car garage. True great room with open livingroom featuring a woodburning stove, kitchen has updated stainless appliances and breakfast bar/island, dining area with wood swinging door to wood deck-open to backyard which has a large shed. Just a few blocks to Lake Elizabeth, Marina, Sunset Beach w/picnic area and park. Roof is 4 yrs old. Now's your chance to get this cutie at a great price with nice low taxes. Just a short drive to route 12, IL state line and Lake Geneva. Adorable downtown area w/local events throughout the year.
Location
State WI
County Kenosha
Zoning Residential
Body of Water Lake Elizabeth
Rooms
Basement Crawl Space
Interior
Interior Features Cable TV Available, Free Standing Stove, Kitchen Island, Natural Fireplace, Wood or Sim. Wood Floors
Heating Electric
Cooling Other, Wall/Sleeve Air
Flooring No
Appliance Dishwasher, Disposal, Dryer, Microwave, Oven, Range, Refrigerator, Water Softener Owned
Exterior
Exterior Feature Vinyl
Garage Electric Door Opener
Garage Spaces 1.5
Waterfront Description Boat Ramp/Lift,Lake
Accessibility Bedroom on Main Level, Full Bath on Main Level, Laundry on Main Level, Open Floor Plan
Building
Water Boat Ramp/Lift, Lake
Architectural Style Ranch
Schools
Elementary Schools Randall Consolidated School
High Schools Wilmot
School District Randall J1
Read Less

Copyright 2024 Multiple Listing Service, Inc. - All Rights Reserved
GET MORE INFORMATION





