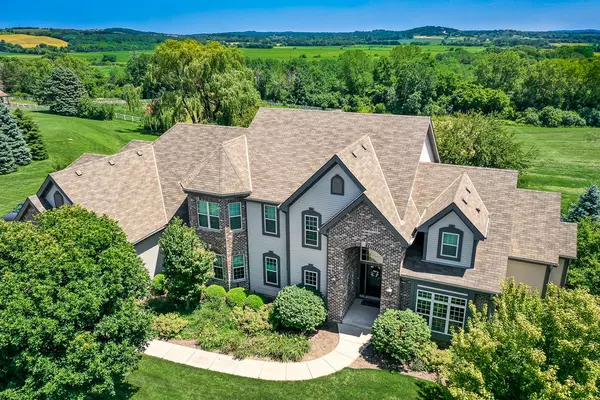Bought with Lake Country Listings
For more information regarding the value of a property, please contact us for a free consultation.
W289S2790 Road DT Genesee, WI 53188
Want to know what your home might be worth? Contact us for a FREE valuation!

Our team is ready to help you sell your home for the highest possible price ASAP
Key Details
Sold Price $745,000
Property Type Single Family Home
Listing Status Sold
Purchase Type For Sale
Square Footage 6,304 sqft
Price per Sqft $118
MLS Listing ID 1680250
Sold Date 06/30/20
Style 2 Story
Bedrooms 4
Full Baths 3
Half Baths 2
Year Built 2004
Annual Tax Amount $9,315
Tax Year 2019
Lot Size 5.000 Acres
Acres 5.0
Property Description
Magnificent Executive Home! Your own personal retreat! Superb design provides spectacular views & an abundance of natural light throughout. Enjoy morning coffee in the Sunroom overlooking 5 peaceful acres. Relax on the wrap-around deck & have a front row seat to 4th of July fireworks from nearby communities! Gourmet Kitchen features large island with prep sink & warming drawer, walk-in Pantry, snack bar & beverage center. Luxurious MBD suite has private balcony, extra-large WIC and spa-like Bathroom with jetted tub and walk-in shower. Walk-out LL is ideal for entertaining with a spacious Rec Rm, Kitchenette & sliding doors to patio, fire pit and custom saltwater pool. New furnace, water softener & pressure tank; newer siding & water heater.
Location
State WI
County Waukesha
Zoning A2
Rooms
Basement Block, Finished, Full, Full Size Windows, Radon Mitigation, Walk Out/Outer Door
Interior
Interior Features Cable TV Available, Central Vacuum, Gas Fireplace, Kitchen Island, Pantry, Vaulted Ceiling(s), Walk-In Closet(s), Wood or Sim. Wood Floors
Heating Natural Gas
Cooling Central Air, Forced Air
Flooring Unknown
Appliance Dishwasher, Dryer, Other, Oven/Range, Refrigerator, Washer, Water Softener Owned
Exterior
Exterior Feature Brick
Garage Electric Door Opener
Garage Spaces 4.0
Accessibility Bedroom on Main Level, Full Bath on Main Level, Laundry on Main Level, Open Floor Plan, Stall Shower
Building
Architectural Style Colonial
Schools
Elementary Schools Summit View
Middle Schools Butler
High Schools Waukesha West
School District Waukesha
Read Less

Copyright 2024 Multiple Listing Service, Inc. - All Rights Reserved
GET MORE INFORMATION





