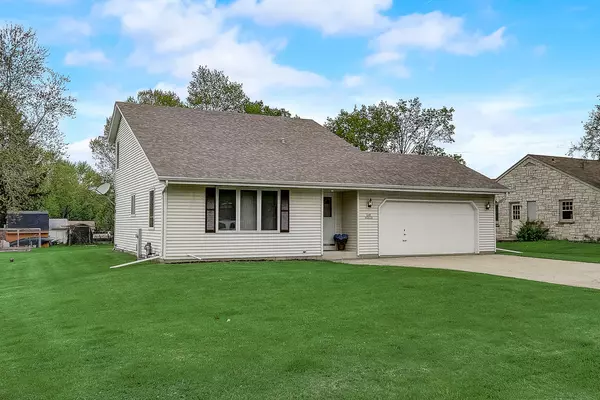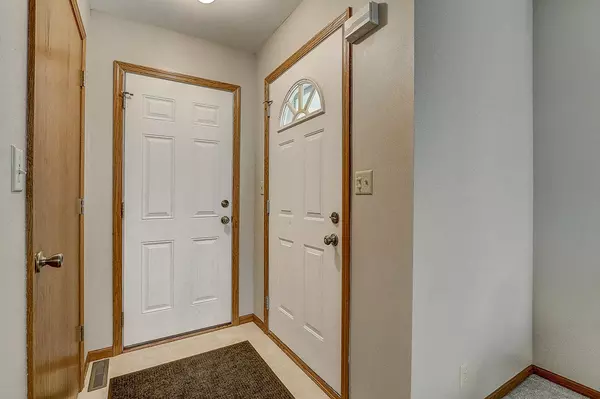Bought with Keller Williams Realty-Milwaukee Southwest
For more information regarding the value of a property, please contact us for a free consultation.
S89W22710 Milwaukee Ave Big Bend, WI 53103
Want to know what your home might be worth? Contact us for a FREE valuation!

Our team is ready to help you sell your home for the highest possible price ASAP
Key Details
Sold Price $242,500
Property Type Single Family Home
Listing Status Sold
Purchase Type For Sale
Square Footage 1,700 sqft
Price per Sqft $142
Subdivision Valley View Manor
MLS Listing ID 1690444
Sold Date 06/18/20
Style 2 Story
Bedrooms 3
Full Baths 2
Year Built 1996
Annual Tax Amount $2,961
Tax Year 2019
Lot Size 0.280 Acres
Acres 0.28
Lot Dimensions 174 x 85
Property Description
Beautiful sun-filled home with lovely yard has been very well maintained & is super clean. Newer roof & HVAC. Enjoy main floor master suite with walk-in closet. Dining area that looks out patio doors to back yard & easy sight lines from kitchen. Lots of storage. The location is phenomenal. Just .2 mi from Hygeia Natural Spring & .5 to Fox River & BigBend Village Park. Minutes to Muskego & Mukwonago & expressway. You are surrounded by Tichigan, Wind, Potter & Muskego Lakes just to name a few. There are an abundance of parks & wildlife areas to choose from. If trails are what you crave, Seven Waters, Ice Age & Minooka Trails are all right there, waiting for you to explore. You even have some neighborhood restaurants to visit. Check out this home and let your adventures begin!
Location
State WI
County Waukesha
Zoning RES
Rooms
Basement Block, Full, Radon Mitigation, Sump Pump
Interior
Interior Features Cable TV Available, High Speed Internet, Walk-In Closet(s)
Heating Natural Gas
Cooling Central Air, Forced Air
Flooring Unknown
Appliance Dishwasher, Oven/Range, Refrigerator, Water Softener Rented
Exterior
Exterior Feature Vinyl
Garage Electric Door Opener
Garage Spaces 2.5
Accessibility Addl Accessibility Features, Bedroom on Main Level, Full Bath on Main Level, Open Floor Plan
Building
Architectural Style Contemporary
Schools
Middle Schools Park View
High Schools Mukwonago
School District Mukwonago
Read Less

Copyright 2024 Multiple Listing Service, Inc. - All Rights Reserved
GET MORE INFORMATION





