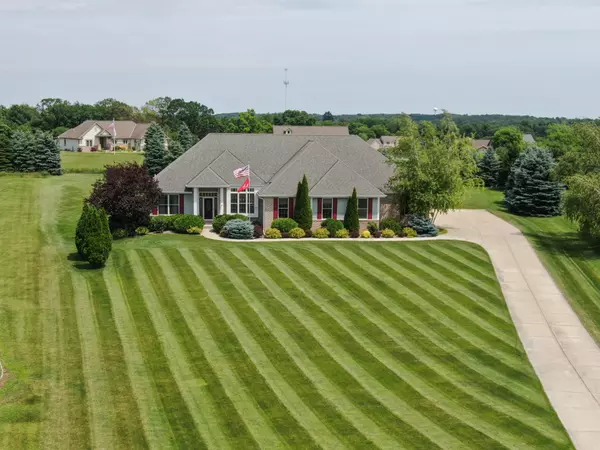Bought with First Weber Inc - Brookfield
For more information regarding the value of a property, please contact us for a free consultation.
110 Eagles Lookout North Prairie, WI 53153
Want to know what your home might be worth? Contact us for a FREE valuation!

Our team is ready to help you sell your home for the highest possible price ASAP
Key Details
Sold Price $465,000
Property Type Single Family Home
Listing Status Sold
Purchase Type For Sale
Square Footage 2,480 sqft
Price per Sqft $187
Subdivision The Broadlands
MLS Listing ID 1699158
Sold Date 10/01/20
Style 1 Story
Bedrooms 3
Full Baths 2
Half Baths 1
HOA Fees $33/ann
Year Built 2005
Annual Tax Amount $4,067
Tax Year 2019
Lot Size 0.930 Acres
Acres 0.93
Property Description
Welcome & prepare to be impressed by this gorgeous and lovingly maintained split floor plan ranch home. Volume ceilings, gleaming HWF, solid doors, in wall speakers, built-ins and so many more features to wow you! Great room features corner GFP and 16 ft ceiling with wall of windows overlooking level park-like backyard and patio. Open concept kitchen with breakfast nook features black stainless appl, quartz counters, breakfast bar & pantry. Roomy owner's suite w/tray ceiling, huge 15x7 WIC & luxurious bath featuring separate walk in shower w/rain head, corner tub, dual sinks & travertine tile. Your favorite summer spot will be the bug free sun room! Car enthusiasts will love the 3.5 car (39x26ft) garage complete w/ soft water, epoxy floor,10 ft+ ceiling,sep 220V, and 10x10 extra storage.
Location
State WI
County Waukesha
Zoning RES
Rooms
Basement 8+ Ceiling, Full, Poured Concrete, Sump Pump
Interior
Interior Features Cable TV Available, Gas Fireplace, High Speed Internet, Pantry, Split Bedrooms, Vaulted Ceiling(s), Walk-In Closet(s), Wood or Sim. Wood Floors
Heating Natural Gas
Cooling Central Air, Forced Air
Flooring No
Appliance Dishwasher, Disposal, Dryer, Microwave, Oven/Range, Refrigerator, Washer, Water Softener Owned
Exterior
Exterior Feature Brick, Fiber Cement
Garage Electric Door Opener
Garage Spaces 3.5
Accessibility Bedroom on Main Level, Full Bath on Main Level, Laundry on Main Level, Level Drive, Open Floor Plan, Stall Shower
Building
Lot Description Cul-De-Sac
Architectural Style Ranch
Schools
Elementary Schools Prairie View
Middle Schools Park View
High Schools Mukwonago
School District Mukwonago
Read Less

Copyright 2024 Multiple Listing Service, Inc. - All Rights Reserved
GET MORE INFORMATION





