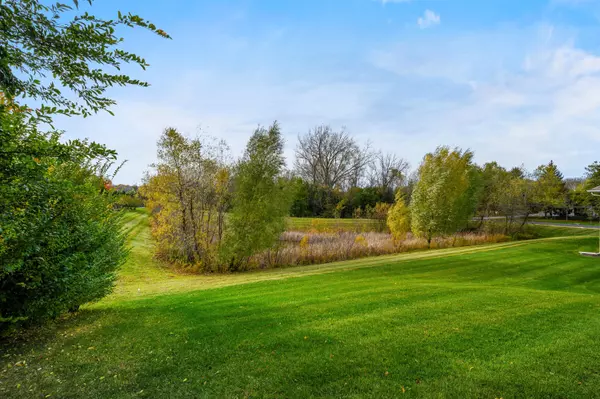Bought with Shorewest Realtors, Inc.
For more information regarding the value of a property, please contact us for a free consultation.
3115 W Puetz Rd Franklin, WI 53132
Want to know what your home might be worth? Contact us for a FREE valuation!

Our team is ready to help you sell your home for the highest possible price ASAP
Key Details
Sold Price $476,000
Property Type Single Family Home
Listing Status Sold
Purchase Type For Sale
Square Footage 3,474 sqft
Price per Sqft $137
Subdivision Yorkshire Grove
MLS Listing ID 1716871
Sold Date 12/04/20
Style 1 Story,Exposed Basement
Bedrooms 5
Full Baths 3
HOA Fees $26/ann
Year Built 2006
Annual Tax Amount $9,884
Tax Year 2019
Lot Size 0.430 Acres
Acres 0.43
Property Description
STUNNING OPEN CONCEPT 5 BR, 3 BA Ranch in Yorkshire Grove w/an Exposed Finished LL offers 2 WONDERFUL Levels of Living! QUALITY & STYLE incl Walls of Windows, 10 ' Ceilings, Gleaming HWFs w/ Inlaid Borders, Travertine, Granite, Stone & Slate, CHERRY Cabinetry, FRESHLY Painted Interior, NEW Carpeting, Whole House Humidifier & NEW LVP Flooring in the Finished LL! DRAMATIC 2 Sided Floor to Ceiling Slate FP to Enjoy at the Heart of the Home! FABULOUS Master Suite w/LUXURY BA & WIC. Enjoy Outdoor Living on the Patio as you RELAX to the sounds of your AMAZING Waterfall Feature & Conservancy VIEWS. Prof. Landscaped too! LL has 9' Ceilings, a THEATRE Rm w/Projector is Open to a GORGEOUS Wet Bar PLUS a 3rd FULL BA, 2 LARGE BRS & Lots of Storage. Great Location near Parks & Shopping, HURRY!
Location
State WI
County Milwaukee
Zoning RES
Rooms
Basement 8+ Ceiling, Finished, Full, Full Size Windows, Poured Concrete, Shower, Sump Pump
Interior
Interior Features Cable TV Available, Gas Fireplace, High Speed Internet Available, Natural Fireplace, Split Bedrooms, Vaulted Ceiling, Walk-in Closet, Wet Bar, Wood or Sim. Wood Floors
Heating Natural Gas
Cooling Central Air, Forced Air
Flooring No
Appliance Dishwasher, Disposal, Dryer, Oven/Range, Refrigerator, Washer
Exterior
Exterior Feature Brick, Stone, Vinyl
Garage Electric Door Opener
Garage Spaces 3.0
Accessibility Bedroom on Main Level, Full Bath on Main Level, Laundry on Main Level, Level Drive, Open Floor Plan, Stall Shower
Building
Architectural Style Ranch
Schools
Elementary Schools Cedar Hills
Middle Schools Oak Creek West
High Schools Oak Creek
School District Oak Creek-Franklin Joint
Read Less

Copyright 2024 Multiple Listing Service, Inc. - All Rights Reserved
GET MORE INFORMATION





