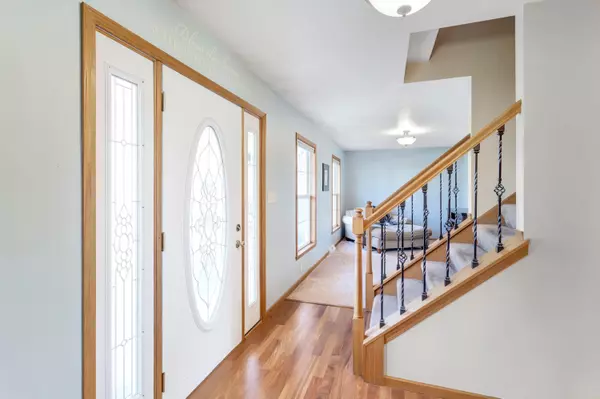Bought with Keller Williams Realty-Milwaukee North Shore
For more information regarding the value of a property, please contact us for a free consultation.
6834 S Dory Dr Franklin, WI 53132
Want to know what your home might be worth? Contact us for a FREE valuation!

Our team is ready to help you sell your home for the highest possible price ASAP
Key Details
Sold Price $408,000
Property Type Single Family Home
Listing Status Sold
Purchase Type For Sale
Square Footage 2,882 sqft
Price per Sqft $141
Subdivision Hidden Lakes
MLS Listing ID 1717400
Sold Date 12/23/20
Style 2 Story
Bedrooms 4
Full Baths 2
Half Baths 1
HOA Fees $11/ann
Year Built 2001
Annual Tax Amount $7,460
Tax Year 2019
Lot Size 0.300 Acres
Acres 0.3
Property Description
Well Maintained! NEW ROOF, FURNACE, AC & MORE! See upgrades list in Docs. Beautiful Hidden Lakes 4BR, 2.5BA sun-filled colonial! Gorgeous Brazilian Teak hwfs lead thru spacious entryway into FRESHLY PAINTED kitchen w/new black SS appliances. Opens to huge living room w/nfp. Dining room/Sitting Room, updated powder room & laundry room complete the 1st floor. Upper offers massive master w/en suite & large walk-in closet, 3 additional BRs (1 home office ready), & full bath. Finished LL offers 2 great additional living spaces w/family room & rec room/playroom. Plenty of storage space too! Kitchen patio doors lead out to NEW concrete patio overlooking the backyard with pool, storage shed w/NEW roll door & private mature tree lined yard. Enjoy Hidden Lakes' common area w/ponds & walking trails.
Location
State WI
County Milwaukee
Zoning Res
Rooms
Basement Finished, Full, Poured Concrete, Stubbed for Bathroom, Sump Pump
Interior
Interior Features Cable TV Available, High Speed Internet Available, Natural Fireplace, Pantry, Walk-in Closet, Wood or Sim. Wood Floors
Heating Natural Gas
Cooling Central Air, Forced Air
Flooring No
Appliance Dishwasher, Disposal, Dryer, Microwave, Oven/Range, Refrigerator, Washer
Exterior
Exterior Feature Aluminum/Steel
Garage Electric Door Opener
Garage Spaces 2.5
Accessibility Laundry on Main Level
Building
Lot Description Wooded
Architectural Style Colonial
Schools
Elementary Schools Pleasant View
Middle Schools Forest Park
High Schools Franklin
School District Franklin Public
Read Less

Copyright 2024 Multiple Listing Service, Inc. - All Rights Reserved
GET MORE INFORMATION





