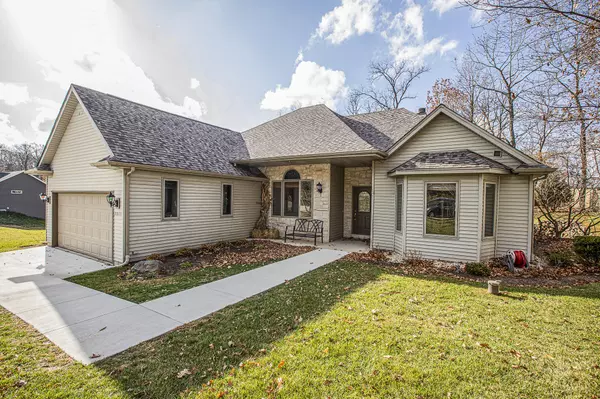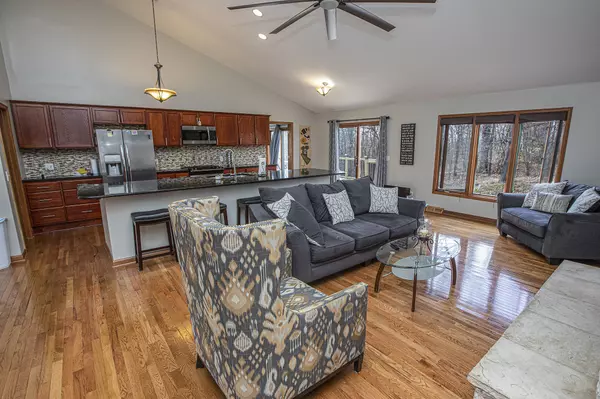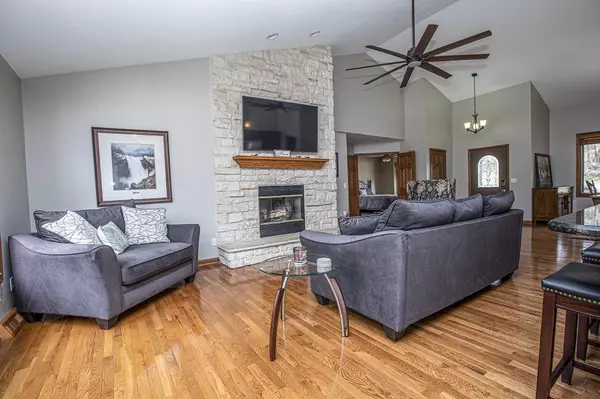Bought with Shorewest Realtors, Inc.
For more information regarding the value of a property, please contact us for a free consultation.
2011 Matthew Ave Twin Lakes, WI 53181
Want to know what your home might be worth? Contact us for a FREE valuation!

Our team is ready to help you sell your home for the highest possible price ASAP
Key Details
Sold Price $385,000
Property Type Single Family Home
Listing Status Sold
Purchase Type For Sale
Square Footage 3,306 sqft
Price per Sqft $116
Subdivision Whispering Trails
MLS Listing ID 1718441
Sold Date 12/30/20
Style 1 Story,Exposed Basement
Bedrooms 4
Full Baths 3
Year Built 1999
Annual Tax Amount $5,949
Tax Year 2019
Lot Size 0.380 Acres
Acres 0.38
Property Description
Welcome home to this bright, beautifully updated 4 bed, 3 full bath ranch in Whispering Trails. Vaulted ceilings and open concept make the large kitchen, dining and living room with natural fireplace perfect for entertaining. Master includes large bath w/dual sinks, walk in shower and jet tub, and walk in closet with closet system. 2 BRs, full guest bath and laundry/mudroom complete the first floor. Freshly remodeled walk out basement adds 1 BR, full bath with huge shower, large living/entertaining space with 2nd fireplace, built-in bar, 2 additional flex rooms and tons of storage space! New exterior patio with hot tub overlooks the large yard and woods behind home. Recent updates include roof, furnace/AC, water heater, concrete drive and patio and more. Schedule your showing today!
Location
State WI
County Kenosha
Zoning RES
Rooms
Basement Finished, Full, Walk Out/Outer Door
Interior
Interior Features 2 or more Fireplaces, High Speed Internet Available, Kitchen Island, Natural Fireplace, Vaulted Ceiling, Walk-in Closet
Heating Natural Gas
Cooling Central Air, Forced Air
Flooring No
Appliance Dishwasher, Disposal, Dryer, Microwave, Oven/Range, Refrigerator, Washer
Exterior
Exterior Feature Vinyl
Garage Electric Door Opener
Garage Spaces 2.0
Accessibility Bedroom on Main Level, Full Bath on Main Level, Laundry on Main Level, Level Drive, Open Floor Plan
Building
Architectural Style Ranch
Schools
Elementary Schools Lakewood
High Schools Wilmot
School District Wilmot Uhs
Read Less

Copyright 2024 Multiple Listing Service, Inc. - All Rights Reserved
GET MORE INFORMATION





