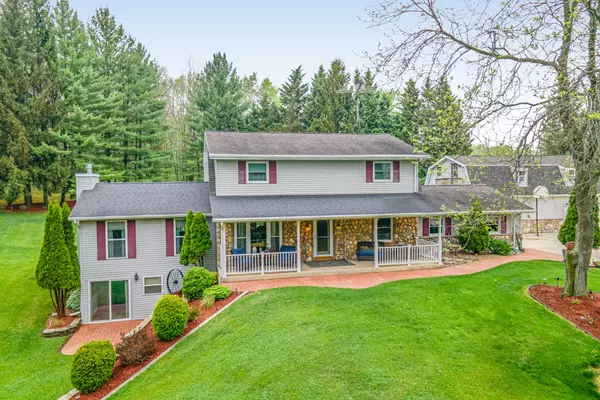Bought with Keller Williams Empower
For more information regarding the value of a property, please contact us for a free consultation.
W7102 Kettleview Rd Mitchell, WI 53073
Want to know what your home might be worth? Contact us for a FREE valuation!

Our team is ready to help you sell your home for the highest possible price ASAP
Key Details
Sold Price $565,000
Property Type Single Family Home
Listing Status Sold
Purchase Type For Sale
Square Footage 2,784 sqft
Price per Sqft $202
MLS Listing ID 1741554
Sold Date 10/15/21
Style 2 Story,Exposed Basement
Bedrooms 4
Full Baths 3
Half Baths 1
Year Built 1976
Annual Tax Amount $6,233
Tax Year 2020
Lot Size 7.190 Acres
Acres 7.19
Property Description
Peace,Tranquility & Wildlife Abound! Nestled in the woods you'll find this 4 BR,3.5+BA home on over 7 acres.Home has DR w/wood burning FP, extra large great room w/stone gas FP, newly remodeled kitchen w/snack counter & dining area w/patio doors to the back yard.Main floor also has a 1/2 BA & laundry!Upper level features 3 BR's & 2 full BA's.Master BR has a stunning private BA w/tiled walk-in shower & large jetted soaking tub.Lower level offers 4th BR w/walk out patio doors, FR w/gas FP & 3/4 BA.Home also has a 2+ att. garage & 2 extra special outbuildings.One has a large garage area,storage PLUS it has a bar room w/ 1/2 BA & fully finished 2 room upper level.The 2nd outbuilding is wide open for those extra toys,vehicles or animals w/stairs for upper level storage.Call for your private showing!
Location
State WI
County Sheboygan
Zoning Residential
Rooms
Basement Finished, Full, Walk Out/Outer Door, Shower
Interior
Interior Features 2 or more Fireplaces, Walk-in Closet, Wet Bar, Natural Fireplace, Gas Fireplace
Heating Propane Gas, Wood
Cooling Central Air, Forced Air
Flooring No
Appliance Dishwasher, Refrigerator, Oven/Range, Other
Exterior
Exterior Feature Low Maintenance Trim, Stone, Vinyl
Garage Electric Door Opener
Garage Spaces 2.0
Accessibility Laundry on Main Level
Building
Lot Description Wooded
Architectural Style Colonial
Schools
Middle Schools Riverview
High Schools Plymouth
School District Plymouth Joint
Read Less

Copyright 2024 Multiple Listing Service, Inc. - All Rights Reserved
GET MORE INFORMATION





