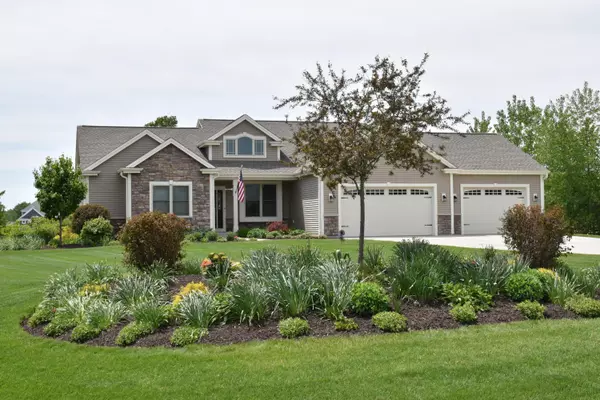Bought with Coldwell Banker Realty
For more information regarding the value of a property, please contact us for a free consultation.
541 Benton Way Jackson, WI 53012
Want to know what your home might be worth? Contact us for a FREE valuation!

Our team is ready to help you sell your home for the highest possible price ASAP
Key Details
Sold Price $601,000
Property Type Single Family Home
Listing Status Sold
Purchase Type For Sale
Square Footage 2,400 sqft
Price per Sqft $250
Subdivision Strawberry Glen
MLS Listing ID 1743362
Sold Date 07/29/21
Style 1 Story
Bedrooms 3
Full Baths 3
Half Baths 1
HOA Fees $25/ann
Year Built 2014
Annual Tax Amount $4,350
Tax Year 2020
Lot Size 1.500 Acres
Acres 1.5
Property Description
Top of the line Emerald Series Tim O'Brien green built energy-efficient 3 bedroom(all w walk-in closets)3.5 bath plus flex room Executive Ranch waiting to be yours! Tray ceilinged master bedroom ensuite,Brazilian teak wood flooring,upgraded carpet, double hung windows for easy cleaning,new roof 2020 result of hail damage. Open concept tray ceilinged LR with custom gas fireplace, flows into gourmet kitchen,stainless steel appliances,granite counters,peninsula seating,walk in pantry.Sliding door from DR to Azek custom deck w screened/covered gazebo.Or relax on your patio and enjoy your professionally landscaped yard with in ground sprinkler system and landscape lighting. 4.5 car garage,30 ft deep for toys w basement access stairs.Upgraded York furnace & AC unit. See update list on doc tab!
Location
State WI
County Washington
Zoning residential
Rooms
Basement 8+ Ceiling, Full, Sump Pump, Shower, Poured Concrete, Partial Finished, Full Size Windows
Interior
Interior Features Cable TV Available, Walk-in Closet, Vaulted Ceiling, Split Bedrooms, Security System, Pantry, Kitchen Island, High Speed Internet Available, Gas Fireplace
Heating Natural Gas
Cooling Central Air, Forced Air
Flooring No
Appliance Dishwasher, Oven/Range, Water Softener-owned, Washer, Refrigerator, Microwave, Dryer, Disposal
Exterior
Exterior Feature Vinyl
Garage Access to Basement, Heated, Electric Door Opener
Garage Spaces 4.5
Accessibility Bedroom on Main Level, Stall Shower, Open Floor Plan, Level Drive, Laundry on Main Level, Full Bath on Main Level
Building
Lot Description Corner, Cul-de-sac
Architectural Style Ranch
Schools
Elementary Schools Jackson
Middle Schools Badger
School District West Bend
Read Less

Copyright 2024 Multiple Listing Service, Inc. - All Rights Reserved
GET MORE INFORMATION





