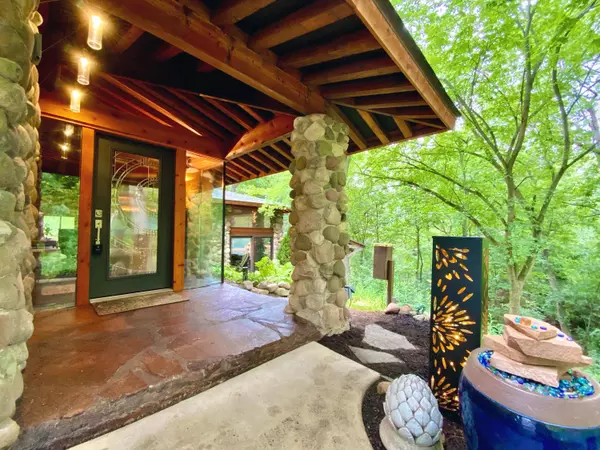Bought with Badger Realty Team-Cottage Grove
For more information regarding the value of a property, please contact us for a free consultation.
436 Thomas Rd Wales, WI 53183
Want to know what your home might be worth? Contact us for a FREE valuation!

Our team is ready to help you sell your home for the highest possible price ASAP
Key Details
Sold Price $530,000
Property Type Single Family Home
Listing Status Sold
Purchase Type For Sale
Square Footage 1,931 sqft
Price per Sqft $274
Subdivision Genesee Farms
MLS Listing ID 1752978
Sold Date 09/10/21
Style Other
Bedrooms 3
Full Baths 2
Year Built 1968
Annual Tax Amount $4,458
Tax Year 2020
Lot Size 1.600 Acres
Acres 1.6
Property Description
This is truly a one of kind home that is remarkable & architecturally impressive. Be prepared to be wowed the second you walk through the front door. This 3BD, 2BA home was constructed like no other with exposed cedar roof framing, cedar walls, & spectacular Tennessee fieldstone floors throughout. You are surrounded by natural beauty. Home features a beautifully renovated BA with a rock & cedar walk-in sunken shower, remodeled kitchen w/custom cabinets, quartz counters, & tons of storage. Enjoy the gorgeous views of the mature trees that surround you from the sunken great room w/gorgeous natural fireplace. Living room features a gas fireplace & is open to kitchen & dining area. You'll feel close to nature w/huge windows everywhere you look. This home is truly stunning & could be yours!
Location
State WI
County Waukesha
Zoning Residential
Rooms
Basement Partial, Crawl Space
Interior
Interior Features Natural Fireplace, Gas Fireplace, Pantry, Vaulted Ceiling(s), Walk-thru Bedroom, Hot Tub, 2 or more Fireplaces, Split Bedrooms
Heating Natural Gas
Cooling Central Air, Forced Air
Flooring Unknown
Appliance Oven/Range, Refrigerator, Disposal, Dishwasher, Microwave, Washer, Dryer, Other, Water Softener Owned
Exterior
Exterior Feature Stone, Wood
Garage Electric Door Opener
Garage Spaces 2.5
Accessibility Bedroom on Main Level, Laundry on Main Level, Full Bath on Main Level, Open Floor Plan, Stall Shower
Building
Lot Description Wooded
Architectural Style Contemporary
Schools
Middle Schools Kettle Moraine
High Schools Kettle Moraine
School District Kettle Moraine
Read Less

Copyright 2024 Multiple Listing Service, Inc. - All Rights Reserved
GET MORE INFORMATION





