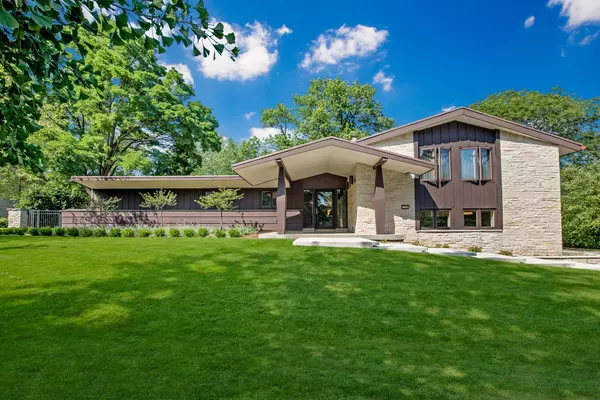Bought with First Weber Inc - Menomonee Falls
For more information regarding the value of a property, please contact us for a free consultation.
118 W Bergen Dr Fox Point, WI 53217
Want to know what your home might be worth? Contact us for a FREE valuation!

Our team is ready to help you sell your home for the highest possible price ASAP
Key Details
Sold Price $661,000
Property Type Single Family Home
Listing Status Sold
Purchase Type For Sale
Square Footage 2,894 sqft
Price per Sqft $228
MLS Listing ID 1758553
Sold Date 09/24/21
Style Multi-Level,Other,Tri-Level
Bedrooms 4
Full Baths 2
Half Baths 1
Year Built 1957
Annual Tax Amount $6,953
Tax Year 2020
Lot Size 0.570 Acres
Acres 0.57
Property Description
Love Mid-Century Modern design but not weekend warrioring? Don't miss this rare opportunity to own an elegant, well-maintained and thoughtfully renovated Donald Grieb tri-level combining original features with period-appropriate updates & cool upgrades (floating entry stairs w/under lighting, anyone?). Renovated kitchen with generous eat-in area honors the architect's design intent while integrating today's modern conveniences: custom wood cabinetry, quartz countertops, stainless apps, heated terrazzo floors, designer lighting & more! Cathedral ceilings & large sunny windows thruout. MBR en suite bath & walk-in closet. Lower level family rm leads down to basement. Main level entertaining space includes LR, kitchen & DR leading to patio in fenced back yard in a pocket of stellar MCMs.
Location
State WI
County Milwaukee
Zoning RES
Rooms
Basement Block, Full, Sump Pump
Interior
Interior Features Vaulted Ceiling(s), Walk-In Closet(s)
Heating Natural Gas
Cooling Central Air, Forced Air
Flooring No
Appliance Dishwasher, Disposal, Dryer, Microwave, Oven/Range, Refrigerator, Washer
Exterior
Exterior Feature Stone, Wood
Garage Electric Door Opener
Garage Spaces 2.5
Accessibility Laundry on Main Level, Open Floor Plan
Building
Lot Description Fenced Yard
Architectural Style Contemporary, Other
Schools
Elementary Schools Maple Dale
Middle Schools Maple Dale
High Schools Nicolet
School District Maple Dale-Indian Hill
Read Less

Copyright 2024 Multiple Listing Service, Inc. - All Rights Reserved
GET MORE INFORMATION





