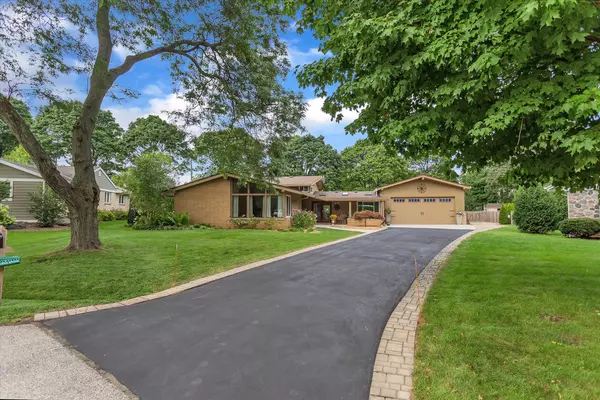Bought with RE/MAX Realty Pros~Milwaukee
For more information regarding the value of a property, please contact us for a free consultation.
500 E Fox Dale Ct Fox Point, WI 53217
Want to know what your home might be worth? Contact us for a FREE valuation!

Our team is ready to help you sell your home for the highest possible price ASAP
Key Details
Sold Price $455,000
Property Type Single Family Home
Listing Status Sold
Purchase Type For Sale
Square Footage 2,647 sqft
Price per Sqft $171
MLS Listing ID 1760520
Sold Date 09/23/21
Style Bi-Level,Exposed Basement,Tri-Level
Bedrooms 3
Full Baths 2
Half Baths 1
Year Built 1959
Annual Tax Amount $8,348
Tax Year 2020
Lot Size 0.490 Acres
Acres 0.49
Property Description
Stunning mid-century Fox Point home! Spacious and updated, with large family room addition and new garage. New asphalt seal coating, all new windows by weathertight, high end mechanicals, South American Hardwood floors and natural fireplace. Rec room w/ egress connects to full bath & family room- could be 4th bedroom. Epoxy coated garage is insulated with storage, new carpet in family room (FR has separate entry as well great for home office,) misubishi minisplit in addition to forced air and central air HVAC throughout the house. 66 gallon water heater. Quartz countertops in kitchen, terrazzo tile/marble floors, Jack & Jill double bathroom & updated full bath off recroom. Floor plan perfect for entertaining! Half acre yard is a gardener's dream even has french drain system w/ clean outs.
Location
State WI
County Milwaukee
Zoning Res
Rooms
Basement Block, Crawl Space, Finished, Full Size Windows, Partial, Shower, Walk Out/Outer Door
Interior
Interior Features Cable TV Available, Kitchen Island, Natural Fireplace, Pantry, Skylight, Vaulted Ceiling(s), Walk-In Closet(s), Wet Bar, Wood or Sim. Wood Floors
Heating Electric, Natural Gas
Cooling Central Air, Forced Air, Multiple Units
Flooring No
Appliance Dishwasher, Microwave, Other, Oven/Range, Refrigerator
Exterior
Exterior Feature Brick, Low Maintenance Trim, Wood
Garage Electric Door Opener
Garage Spaces 2.0
Accessibility Level Drive, Open Floor Plan
Building
Lot Description Cul-De-Sac, Fenced Yard
Architectural Style Contemporary, Prairie/Craftsman
Schools
Elementary Schools Stormonth
Middle Schools Bayside
High Schools Nicolet
School District Nicolet Uhs
Read Less

Copyright 2024 Multiple Listing Service, Inc. - All Rights Reserved
GET MORE INFORMATION





