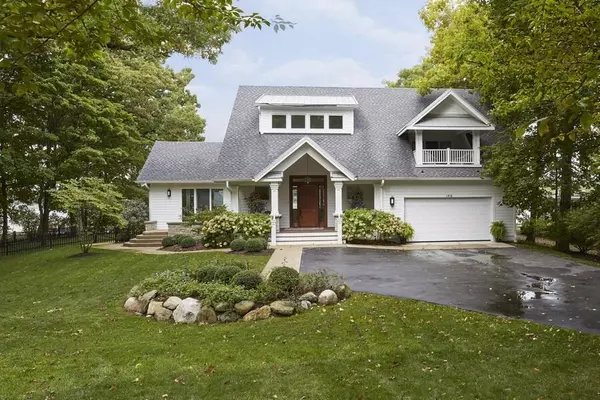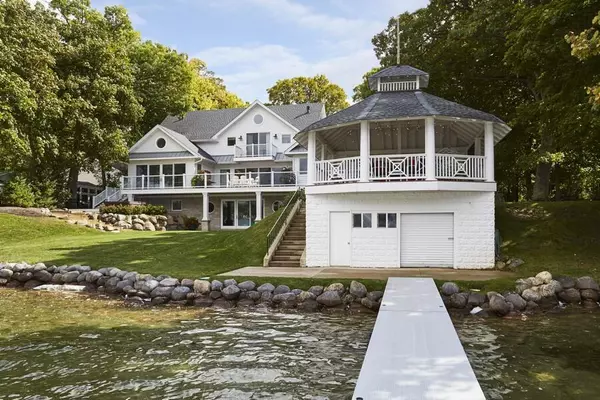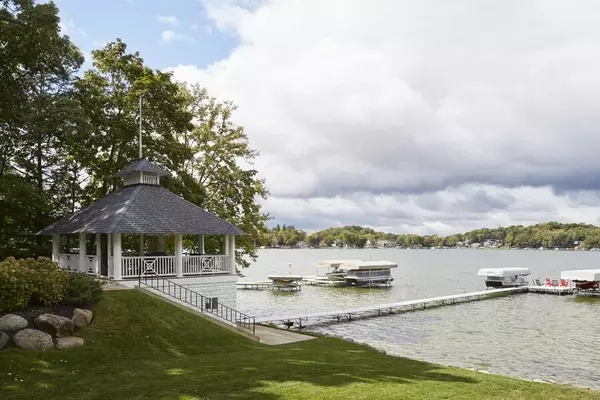Bought with @properties
For more information regarding the value of a property, please contact us for a free consultation.
1715 E Lake Shore Dr Twin Lakes, WI 53181
Want to know what your home might be worth? Contact us for a FREE valuation!

Our team is ready to help you sell your home for the highest possible price ASAP
Key Details
Sold Price $2,825,000
Property Type Single Family Home
Listing Status Sold
Purchase Type For Sale
Square Footage 5,076 sqft
Price per Sqft $556
MLS Listing ID 1761967
Sold Date 10/21/21
Style 2 Story,Exposed Basement
Bedrooms 6
Full Baths 6
Half Baths 1
Year Built 2015
Annual Tax Amount $23,248
Tax Year 2019
Lot Size 0.720 Acres
Acres 0.72
Property Description
Opportunity to own a magnificent home on Lake Mary custom built in 2015 by the current owners w thehighest level of quality. 6 bd including 3 master bds, 2 additional en-suites, custom bunk room w built in beds. Gourmet kitchen features prof. grade appliances. Enjoy expansive windows overlooking the lake while in the kitchen at the unique island. This open concept living includes combined dining area, island, and kitchen w a double-sided gas FP. Doors off kitchen to huge lakeside deck. Main level includes the living room, and master bedroom both with doors to lakeside deck. Upper level offers 2 master bds, & covered porch. LL w additional FR, full BA, 2 en-suites & bunk room. Have cocktails while sitting in the amazing boat house. All this on .72 acres w 118' of sandy lake frontage.
Location
State WI
County Kenosha
Zoning Res
Body of Water Lake Mary
Rooms
Basement Finished, Full, Full Size Windows, Poured Concrete, Shower, Walk Out/Outer Door
Interior
Interior Features Cable TV Available, Gas Fireplace, High Speed Internet Available, Hot Tub, Kitchen Island, Pantry, Vaulted Ceiling, Walk-in Closet, Wet Bar, Wood or Sim. Wood Floors
Heating Natural Gas
Cooling Central Air, Forced Air, In Floor Radiant, Multiple Units
Flooring Unknown
Appliance Dishwasher, Disposal, Dryer, Microwave, Oven/Range, Refrigerator, Washer, Water Softener-owned
Exterior
Exterior Feature Fiber Cement, Low Maintenance Trim, Stone
Garage Electric Door Opener
Garage Spaces 2.0
Waterfront Description Pier
Accessibility Bedroom on Main Level
Building
Lot Description Wooded
Water Pier
Architectural Style Cape Cod
Schools
Elementary Schools Lakewood
High Schools Wilmot
School District Twin Lakes #4
Read Less

Copyright 2024 Multiple Listing Service, Inc. - All Rights Reserved
GET MORE INFORMATION





