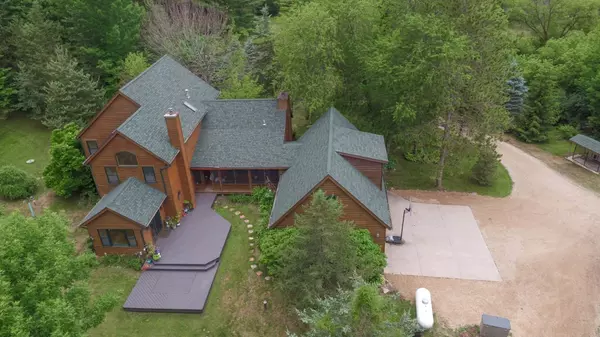Bought with RE/MAX Plaza
For more information regarding the value of a property, please contact us for a free consultation.
N8574 Ski Slide Rd Ixonia, WI 53036
Want to know what your home might be worth? Contact us for a FREE valuation!

Our team is ready to help you sell your home for the highest possible price ASAP
Key Details
Sold Price $950,000
Property Type Single Family Home
Listing Status Sold
Purchase Type For Sale
Square Footage 3,016 sqft
Price per Sqft $314
MLS Listing ID 1776217
Sold Date 03/24/22
Style 2 Story
Bedrooms 4
Full Baths 3
Half Baths 1
Year Built 1998
Annual Tax Amount $8,405
Tax Year 2021
Lot Size 18.770 Acres
Acres 18.77
Property Description
18.7 Acres of wooded paradise! Builder's own custom home with log beams, cathedral height fieldstone natural fireplace, two flight stairway. Bathed in natural sunlight. Hand crafted baseboards, inlaid wood trim, walnut ceiling master suite. Country style kitchen with panoramic views of woods/wildlife. Main floor includes bedroom, bath, office, laundry. All upstairs bedrooms have walk-in closets! Wrap around front porch, back deck with power for future hot tub. Indoor space for 8 vehicles! Hunt/hike nature trail in woods. Both attached heated garage with workshop and pole building have 220 service. Wood storage shed, kennel, playhouse/garden shed. Full basement with 8' ceilings, in-floor radiant heat, access to garage, and half bath.
Location
State WI
County Jefferson
Zoning RES
Rooms
Basement 8+ Ceiling, Block, Full, Radon Mitigation
Interior
Interior Features Natural Fireplace, Pantry, Skylight, Vaulted Ceiling(s), Walk-In Closet(s), Wood or Sim. Wood Floors
Heating Propane Gas
Cooling Central Air, Forced Air, In Floor Radiant
Flooring No
Appliance Dishwasher, Dryer, Microwave, Oven/Range, Refrigerator, Washer, Water Softener Owned
Exterior
Exterior Feature Wood
Garage Access to Basement, Heated
Garage Spaces 8.0
Accessibility Bedroom on Main Level, Full Bath on Main Level, Grab Bars in Bath, Laundry on Main Level
Building
Lot Description Rural, Wooded
Architectural Style Prairie/Craftsman
Schools
High Schools Oconomowoc
School District Oconomowoc Area
Read Less

Copyright 2024 Multiple Listing Service, Inc. - All Rights Reserved
GET MORE INFORMATION





