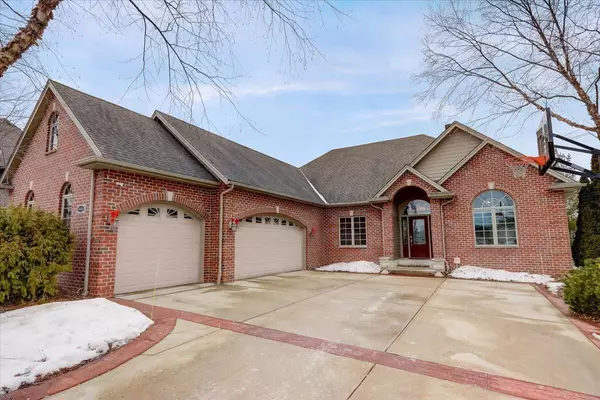Bought with First Weber Inc - Delafield
For more information regarding the value of a property, please contact us for a free consultation.
5455 W Princeton Dr Franklin, WI 53132
Want to know what your home might be worth? Contact us for a FREE valuation!

Our team is ready to help you sell your home for the highest possible price ASAP
Key Details
Sold Price $580,000
Property Type Single Family Home
Listing Status Sold
Purchase Type For Sale
Square Footage 3,400 sqft
Price per Sqft $170
Subdivision Princeton Heights
MLS Listing ID 1779623
Sold Date 03/11/22
Style 1 Story
Bedrooms 4
Full Baths 3
HOA Fees $14/ann
Year Built 2004
Annual Tax Amount $9,555
Tax Year 2021
Lot Size 0.400 Acres
Acres 0.4
Property Description
Welcome to your urban retreat, spacious open concept, quality built 4 bedroom split ranch in desirable Princeton Estates. Inviting foyer, chef's kitchen & sun filled dinette, all w gorgeous hardwood flr & cathedral/vaulted ceilings. Centered kitchen w/elegant granite countertops overlooks great rm w/cozy fire place, opens to beautiful patio w/overhang & serene private back yard your family will enjoy years to come. Grand Master suit w whirlpool tub & WIC, direct access to private deck. Builder quality finished huge LL recroom features a bedroom w/full-size window, full bath, oversized office w French door, full wet bar w beverage cooler next to high-end pool-table, projection screen w built in speakers your family & friends to entertain. Bonus rm above garage. Hurry, this won't last long !
Location
State WI
County Milwaukee
Zoning RES
Rooms
Basement 8+ Ceiling, Finished, Full, Full Size Windows, Poured Concrete, Shower, Sump Pump
Interior
Interior Features Cable TV Available, High Speed Internet, Natural Fireplace, Pantry, Security System, Split Bedrooms, Vaulted Ceiling(s), Walk-In Closet(s), Wet Bar
Heating Natural Gas
Cooling Forced Air
Flooring No
Appliance Dishwasher, Disposal, Other, Oven/Range, Refrigerator
Exterior
Exterior Feature Brick, Fiber Cement
Garage Electric Door Opener
Garage Spaces 3.5
Waterfront Description Pond
Accessibility Bedroom on Main Level, Full Bath on Main Level, Laundry on Main Level, Open Floor Plan
Building
Water Pond
Architectural Style Ranch
Schools
Middle Schools Forest Park
High Schools Franklin
School District Franklin Public
Read Less

Copyright 2024 Multiple Listing Service, Inc. - All Rights Reserved
GET MORE INFORMATION





