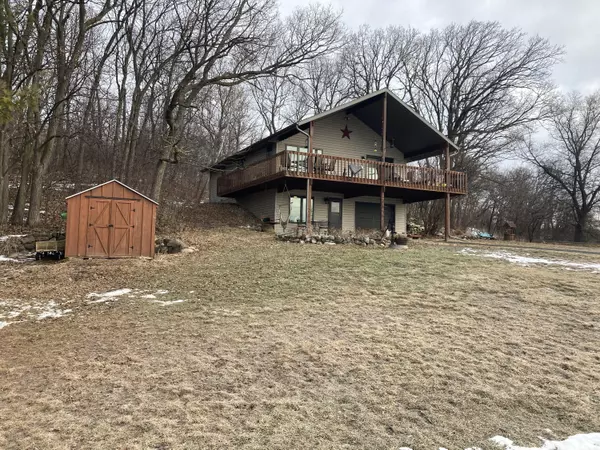Bought with NON MLS
For more information regarding the value of a property, please contact us for a free consultation.
N5501 Kathryn Dr Greenbush, WI 53073
Want to know what your home might be worth? Contact us for a FREE valuation!

Our team is ready to help you sell your home for the highest possible price ASAP
Key Details
Sold Price $262,000
Property Type Single Family Home
Listing Status Sold
Purchase Type For Sale
Square Footage 1,700 sqft
Price per Sqft $154
MLS Listing ID 1782267
Sold Date 04/15/22
Style Bi-Level,Exposed Basement
Bedrooms 3
Full Baths 2
Year Built 1992
Annual Tax Amount $2,259
Tax Year 2021
Lot Size 0.930 Acres
Acres 0.93
Property Description
Beautiful home on .93 acres in the wooded Kettle Moraine area near Parnel Tower and Ice Age trail heads. Wildlife abounds! Enjoy peaceful views of rolling hills and quaint old farms. The main level features a spacious living rm, master bedroom complete with full bathroom including brand new 2022 shower and toilet, walk in closet with cedar closet liner, laundry area with washer and dryer. Upper level features family room, 2 bedrooms, fully applianced kitchen, dining room and full bathroom. Sliding doors off the dinette leads to an oversized wrap around deck that is perfect for entertaining or quiet morning coffee. New roof in 2009, new hot water heater 2010 and well tank 2015. Excellent country setting, yet close to the city of Plymouth!
Location
State WI
County Sheboygan
Zoning Residential
Rooms
Basement Full, Partially Finished, Shower, Walk Out/Outer Door
Interior
Heating Propane Gas
Cooling Central Air, Forced Air
Flooring No
Appliance Dishwasher, Microwave, Oven/Range, Refrigerator
Exterior
Exterior Feature Vinyl
Garage Built-in under Home
Garage Spaces 1.5
Accessibility Bedroom on Main Level, Full Bath on Main Level, Laundry on Main Level
Building
Lot Description Corner Lot, Rural, Wooded
Architectural Style Raised Ranch
Schools
High Schools Plymouth
School District Plymouth Joint
Read Less

Copyright 2024 Multiple Listing Service, Inc. - All Rights Reserved
GET MORE INFORMATION





