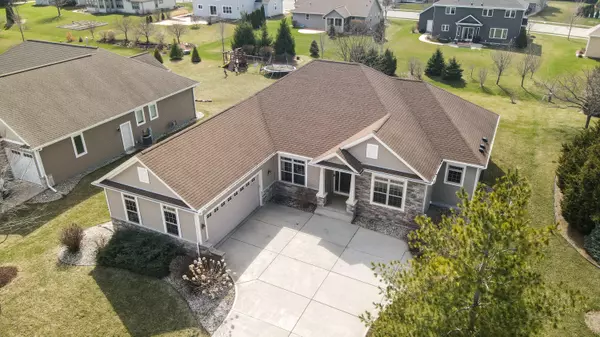Bought with First Weber Inc - Delafield
For more information regarding the value of a property, please contact us for a free consultation.
1296 Victoria Ln Oconomowoc, WI 53066
Want to know what your home might be worth? Contact us for a FREE valuation!

Our team is ready to help you sell your home for the highest possible price ASAP
Key Details
Sold Price $586,000
Property Type Single Family Home
Listing Status Sold
Purchase Type For Sale
Square Footage 3,172 sqft
Price per Sqft $184
Subdivision Lakewood Estates
MLS Listing ID 1786830
Sold Date 07/15/22
Style 1 Story
Bedrooms 4
Full Baths 3
Half Baths 1
HOA Fees $8/ann
Year Built 2011
Annual Tax Amount $6,118
Tax Year 2021
Lot Size 0.350 Acres
Acres 0.35
Property Description
Welcome home to this beautiful split ranch in Lakewood Estates! This spacious & smart layout offers flexible spaces that can be used to fit your lifestyle, no matter your needs! Welcoming foyer opens into spacious great room, connected to a large eat-in kitchen featuring maple cabinets, stainless appliances, granite countertops, hardwood floors & a large pantry. Primary suite features tray ceilings, large walk-in closet & en-suite bathroom. Moving to the other side of the home, you'll find two roomy bedrooms joined by a Jack & Jill bath, along with a hardworking rear foyer & laundry room. Newly finished basement features a spacious 4th bedroom, office, rec room, full bathroom & loads of storage!! More storage in the 20'x28'7'' 2.5 car garage (so nearly a 3 car)! Walkable to downtown Ocon!
Location
State WI
County Waukesha
Zoning Residential
Rooms
Basement Full, Full Size Windows, Partially Finished, Poured Concrete
Interior
Interior Features Cable TV Available, Gas Fireplace, High Speed Internet, Pantry, Split Bedrooms, Vaulted Ceiling(s), Wood or Sim. Wood Floors
Heating Natural Gas
Cooling Central Air, Forced Air
Flooring No
Appliance Dishwasher, Disposal, Dryer, Microwave, Oven, Range, Refrigerator, Washer, Water Softener Owned
Exterior
Exterior Feature Aluminum/Steel, Stone, Vinyl
Garage Electric Door Opener
Garage Spaces 2.5
Accessibility Bedroom on Main Level, Laundry on Main Level, Open Floor Plan, Stall Shower
Building
Lot Description Sidewalk
Architectural Style Ranch
Schools
Elementary Schools Greenland
Middle Schools Nature Hill
High Schools Oconomowoc
School District Oconomowoc Area
Read Less

Copyright 2024 Multiple Listing Service, Inc. - All Rights Reserved
GET MORE INFORMATION





