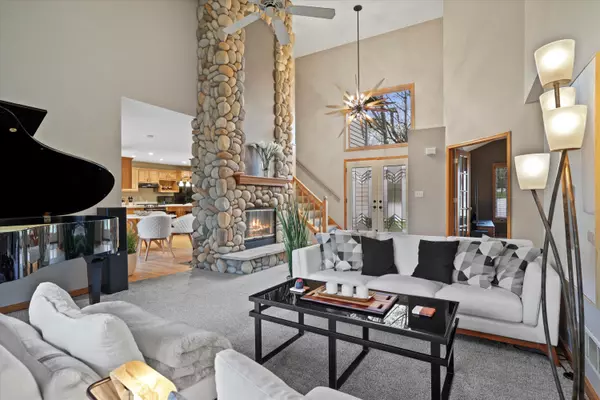Bought with Powers Realty Group
For more information regarding the value of a property, please contact us for a free consultation.
11920 W Whitaker Ave Greenfield, WI 53228
Want to know what your home might be worth? Contact us for a FREE valuation!

Our team is ready to help you sell your home for the highest possible price ASAP
Key Details
Sold Price $642,000
Property Type Single Family Home
Listing Status Sold
Purchase Type For Sale
Square Footage 2,743 sqft
Price per Sqft $234
Subdivision Foxwood Crossing
MLS Listing ID 1791767
Sold Date 08/05/22
Style 2 Story,Exposed Basement
Bedrooms 5
Full Baths 3
HOA Fees $2/ann
Year Built 1997
Annual Tax Amount $9,190
Tax Year 2021
Lot Size 0.350 Acres
Acres 0.35
Property Description
Stunning open concept contemporary colonial with soaring ceilings, two way fireplace, and numerous updates in sought after neighborhood. Wooded lot with meandering creek has a tree house like backyard with decks and patios on every level. 2 story foyer, gleaming floors, open concept living, dining, den, and kitchen area. Warm and inviting kitchen with upgraded appliances, spotless counters, cool backsplash and fantastic chef's island. Newly renovated mudroom with first floor laundry is adjacent to spectacular garage with soaring ceiling large enough to equip boats, motor coach, and car lifts; perfect space for additional storage. Dreamy primary suite has dual sinks, walk-in closet, and balcony overlooking backyard. Lower with 2 bedrooms, rec space, and two sets of sliding glass doors.
Location
State WI
County Milwaukee
Zoning RES
Rooms
Basement 8+ Ceiling, Full, Full Size Windows, Partially Finished, Shower, Stubbed for Bathroom, Sump Pump, Walk Out/Outer Door
Interior
Interior Features Cable TV Available, Gas Fireplace, High Speed Internet, Kitchen Island, Pantry, Split Bedrooms, Vaulted Ceiling(s), Walk-In Closet(s), Wood or Sim. Wood Floors
Heating Natural Gas
Cooling Central Air, Forced Air
Flooring No
Appliance Cooktop, Dishwasher, Disposal, Microwave, Oven, Range, Refrigerator, Washer
Exterior
Exterior Feature Brick, Wood
Garage Electric Door Opener
Garage Spaces 3.5
Waterfront Description Creek
Accessibility Bedroom on Main Level, Full Bath on Main Level, Grab Bars in Bath, Laundry on Main Level, Open Floor Plan, Ramped or Level Entrance
Building
Lot Description Cul-De-Sac, View of Water, Wooded
Water Creek
Architectural Style Contemporary
Schools
Elementary Schools Edgerton
Middle Schools Whitnall
High Schools Whitnall
School District Whitnall
Read Less

Copyright 2024 Multiple Listing Service, Inc. - All Rights Reserved
GET MORE INFORMATION





