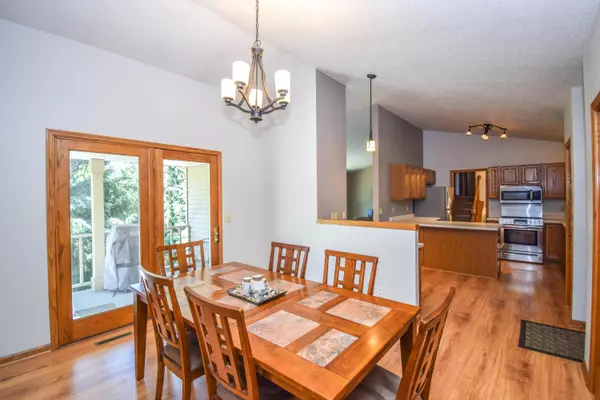Bought with EXP Realty LLC-West Allis
For more information regarding the value of a property, please contact us for a free consultation.
6541 Mohawk Rd Wayne, WI 53002
Want to know what your home might be worth? Contact us for a FREE valuation!

Our team is ready to help you sell your home for the highest possible price ASAP
Key Details
Sold Price $395,000
Property Type Single Family Home
Listing Status Sold
Purchase Type For Sale
Square Footage 2,100 sqft
Price per Sqft $188
MLS Listing ID 1796081
Sold Date 07/11/22
Style Tri-Level
Bedrooms 3
Full Baths 2
Half Baths 1
Year Built 1996
Annual Tax Amount $2,734
Tax Year 2021
Lot Size 3.020 Acres
Acres 3.02
Property Description
This spectacular 3 bed, 2.5 bath tri-level is hitting the market for the first time & waiting for you to call home! Situated on just over 3 acres & perched high, you will enjoy phenomenal views & privacy throughout. The interior features neutral paint colors, an open layout & plentiful sq. footage. Enjoy sweeping views from the main floor living room & continue downstairs to enjoy a 2nd living space. The lower level also offers an extra room perfect to be used as an office, playroom or more. With 3 levels of living space plus a full basement, you will never feel short of living or storage space. Many updates throughout including newer mechanicals, replaced roof, high-quality windows, & some new appliances. Have peace of mind knowing this home has been lovingly maintained for over 25 years!
Location
State WI
County Washington
Zoning RES
Rooms
Basement Full, Poured Concrete, Sump Pump
Interior
Interior Features Cable TV Available, High Speed Internet, Pantry, Vaulted Ceiling(s), Wood or Sim. Wood Floors
Heating Propane Gas
Cooling Central Air, Forced Air
Flooring No
Appliance Dishwasher, Dryer, Freezer, Microwave, Oven, Refrigerator, Washer, Water Softener Owned
Exterior
Exterior Feature Vinyl
Garage Electric Door Opener
Garage Spaces 2.0
Building
Lot Description Rural, Wooded
Architectural Style Contemporary
Schools
Middle Schools Kewaskum
High Schools Kewaskum
School District Kewaskum
Read Less

Copyright 2024 Multiple Listing Service, Inc. - All Rights Reserved
GET MORE INFORMATION





