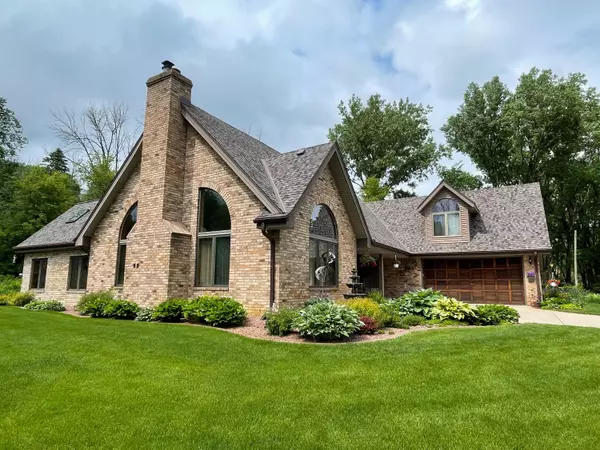Bought with Landro Milwaukee Realty
For more information regarding the value of a property, please contact us for a free consultation.
715 Russett Dr Brookfield, WI 53045
Want to know what your home might be worth? Contact us for a FREE valuation!

Our team is ready to help you sell your home for the highest possible price ASAP
Key Details
Sold Price $636,000
Property Type Single Family Home
Listing Status Sold
Purchase Type For Sale
Square Footage 4,032 sqft
Price per Sqft $157
Subdivision Summit Lawn Estates
MLS Listing ID 1797945
Sold Date 08/12/22
Style 1.5 Story
Bedrooms 4
Full Baths 3
Year Built 1989
Annual Tax Amount $6,318
Tax Year 2021
Lot Size 0.950 Acres
Acres 0.95
Lot Dimensions No Thru Street
Property Description
Location, location, location! Incredibly spacious all brick cape cod is located at the end of a no thru street on a nearly 1 acre, lushly landscaped lot. Enjoy the privacy surrounded by mature trees, tons of perennials, and park land to the south. The lawn is easily kept green with an irrigation system using well water. Inside there is plenty of room for everyone! Great room features cathedral wood ceiling, GFP w/floor to ceiling brick, & adjoining sunroom with access to the paver patio. Large kitchen has wood floors, granite counters, pantry, RO system, & Jenn Air Gas Range. Main floor master suite has a walk-in closet, vaulted ceiling and bath w/jetted tub. The upper level has 3 spacious bedrooms, loft, & expandable attic space. Finished LL has a NFP, kitchen, & bath. Close to shopping!
Location
State WI
County Waukesha
Zoning RES
Rooms
Basement Block, Full, Partially Finished
Interior
Interior Features 2 or more Fireplaces, Cable TV Available, Central Vacuum, Expandable Attic, Gas Fireplace, Natural Fireplace, Pantry, Skylight, Vaulted Ceiling(s), Walk-In Closet(s), Wood or Sim. Wood Floors
Heating Natural Gas
Cooling Central Air, Forced Air
Flooring No
Appliance Dishwasher, Disposal, Dryer, Range, Refrigerator, Washer, Water Softener Owned
Exterior
Exterior Feature Brick
Garage Electric Door Opener
Garage Spaces 2.5
Accessibility Bedroom on Main Level, Full Bath on Main Level, Laundry on Main Level
Building
Lot Description Adjacent to Park/Greenway, Cul-De-Sac
Architectural Style Cape Cod
Schools
School District Waukesha
Read Less

Copyright 2024 Multiple Listing Service, Inc. - All Rights Reserved
GET MORE INFORMATION





