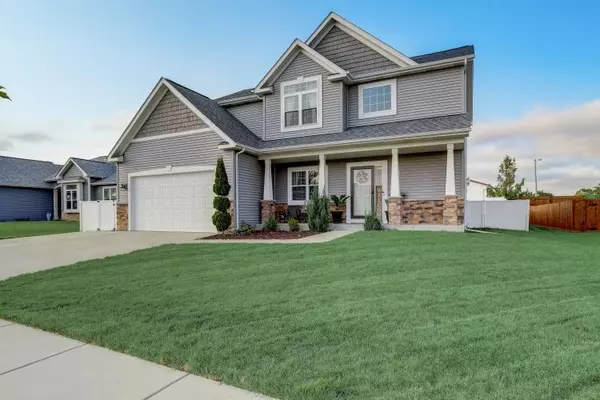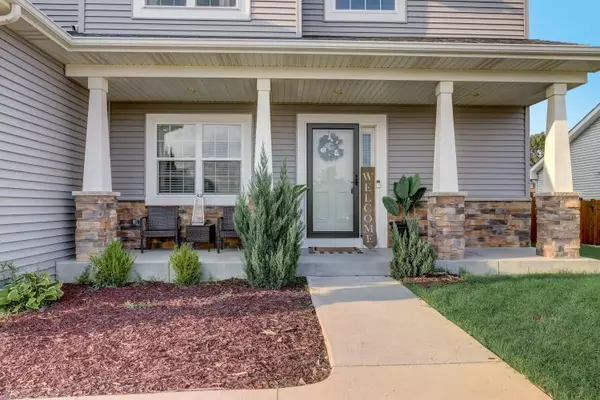Bought with Coldwell Banker Realty -Racine/Kenosha Office
For more information regarding the value of a property, please contact us for a free consultation.
9324 Angelica Dr Sturtevant, WI 53177
Want to know what your home might be worth? Contact us for a FREE valuation!

Our team is ready to help you sell your home for the highest possible price ASAP
Key Details
Sold Price $418,000
Property Type Single Family Home
Listing Status Sold
Purchase Type For Sale
Square Footage 2,327 sqft
Price per Sqft $179
Subdivision Chicory Creek
MLS Listing ID 1811409
Sold Date 11/21/22
Style 2 Story
Bedrooms 4
Full Baths 2
Half Baths 1
HOA Fees $12/ann
Year Built 2017
Annual Tax Amount $4,825
Tax Year 2021
Lot Size 9,583 Sqft
Acres 0.22
Property Description
2017 4 BED 2.5 BATH CONTEMPORARY HOME IN CHICORY CREEK!! Owners have already made several high end upgrades to this newer home to include: Updated bath vanity, White panel fence, expanded driveway/sidewalk to backyard/porch, Pergola on porch, high end appliances, security system.Open concept design with kitchen with granite counters, lots of counter space, cabinets, pantry, island open to large dinette area and great rm with beautiful gas fireplace with large hearth. Den/office/playrm in front of home off foyer with French doors. Upstairs has 2 full bath and 4 spacious bedrooms and closets, Owners bedrm with en suite, 2 walk in closets. Entering from garage, convenient mudrm with bench/hooks and accessible laundry off kitchen. Everything completed inside&outside! Make Your Appt Today!
Location
State WI
County Racine
Zoning Residential
Rooms
Basement 8+ Ceiling, Full, Poured Concrete, Stubbed for Bathroom, Sump Pump
Interior
Interior Features Cable TV Available, Gas Fireplace, High Speed Internet, Kitchen Island, Walk-In Closet(s)
Heating Electric, Natural Gas
Cooling Central Air, Forced Air, Zoned Heating
Flooring No
Appliance Dishwasher, Disposal, Dryer, Microwave, Oven, Range, Refrigerator, Washer
Exterior
Exterior Feature Stone, Vinyl
Garage Electric Door Opener
Garage Spaces 2.0
Accessibility Laundry on Main Level
Building
Architectural Style Other
Schools
Elementary Schools Schulte
Middle Schools Starbuck
High Schools Case
School District Racine Unified
Read Less

Copyright 2024 Multiple Listing Service, Inc. - All Rights Reserved
GET MORE INFORMATION





