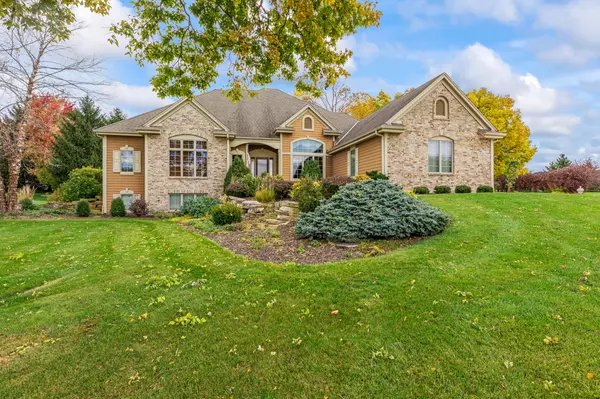Bought with RE/MAX Realty Pros~Milwaukee
For more information regarding the value of a property, please contact us for a free consultation.
W261N2830 Woodburne Ct Pewaukee, WI 53072
Want to know what your home might be worth? Contact us for a FREE valuation!

Our team is ready to help you sell your home for the highest possible price ASAP
Key Details
Sold Price $653,500
Property Type Single Family Home
Listing Status Sold
Purchase Type For Sale
Square Footage 2,850 sqft
Price per Sqft $229
Subdivision Steeplechase
MLS Listing ID 1816253
Sold Date 12/30/22
Style 1 Story,Exposed Basement
Bedrooms 3
Full Baths 2
Half Baths 1
Year Built 2001
Annual Tax Amount $7,021
Tax Year 2021
Lot Size 0.710 Acres
Acres 0.71
Property Description
Steeplechase Subdivision is where you'll find this spectacular custom ranch home featuring soaring ceilings and wide views of the private back yard. Imagine relaxing in the spacious great room with the fireplace aglow with warmth as you read the morning paper. Easy-to-use kitchen is ideal for your culinary work of art. Large dinette can easily accommodate a larger gathering. A main floor den is just steps away. Primary BR with 11' ceilings and large WIC is ideal. Jack-and-Jill BRs share a well-planned bath. Unfinished LL offers large daylight windows and stubs for a future bathroom. Private patio offers covered space that allows you to relax with the comfort of shelter while gazing on the professionally landscaped yard. The abundance of plantings and seasonal colors will delight.
Location
State WI
County Waukesha
Zoning RES
Rooms
Basement Block, Full, Full Size Windows, Stubbed for Bathroom, Sump Pump
Interior
Interior Features Cable TV Available, Gas Fireplace, High Speed Internet, Kitchen Island, Pantry, Walk-In Closet(s), Wood or Sim. Wood Floors
Heating Natural Gas
Cooling Central Air, Forced Air
Flooring No
Appliance Cooktop, Dishwasher, Disposal, Dryer, Oven, Range, Refrigerator, Washer
Exterior
Exterior Feature Brick, Fiber Cement
Garage Electric Door Opener
Garage Spaces 3.0
Accessibility Bedroom on Main Level, Full Bath on Main Level, Laundry on Main Level, Level Drive, Open Floor Plan
Building
Lot Description Cul-De-Sac
Architectural Style Ranch
Schools
Middle Schools Asa Clark
High Schools Pewaukee
School District Pewaukee
Read Less

Copyright 2024 Multiple Listing Service, Inc. - All Rights Reserved
GET MORE INFORMATION





