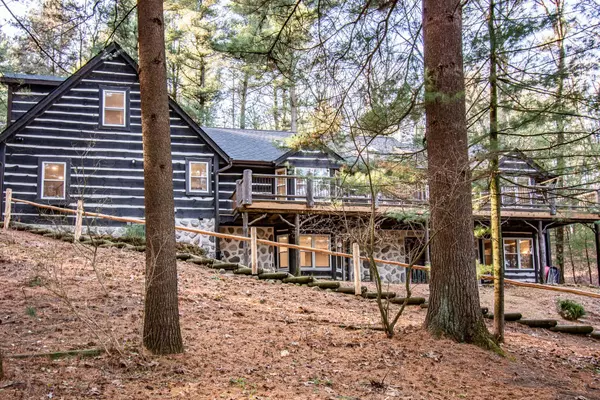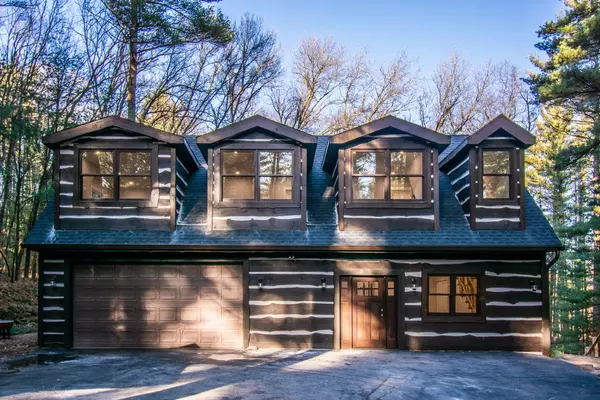Bought with Lake Geneva Area Realty, Inc.
For more information regarding the value of a property, please contact us for a free consultation.
W5504 Parker Trace La Grange, WI 53190
Want to know what your home might be worth? Contact us for a FREE valuation!

Our team is ready to help you sell your home for the highest possible price ASAP
Key Details
Sold Price $800,000
Property Type Single Family Home
Listing Status Sold
Purchase Type For Sale
Square Footage 5,365 sqft
Price per Sqft $149
Subdivision Parker Trace
MLS Listing ID 1819868
Sold Date 01/13/23
Style 2 Story
Bedrooms 5
Full Baths 4
Year Built 1995
Annual Tax Amount $6,059
Tax Year 2022
Lot Size 4.950 Acres
Acres 4.95
Lot Dimensions 4.95 acres
Property Description
Gorgeous Remodeled Log Home Situated Amongst The Pines On Almost 5 Acres. Enjoy The Views Of The Woods & Pond From Your Deck. New Features: Foam Insulated Walls, Wood Flooring Through Out, Bathrooms w/Tile Walk In Showers, 1,776 sq ft Addition w/Additional Furnace & A/C. Quartz Counter Tops, Subway Tile Backsplash in Kitchen, Farm Sink, Built in Microwave, Soft Close Cabinets, Frigidaire Appliances, Laundry Room, Washer, Dryer, Sink, Lighting Through Out, Roof & Deck. Cozy Wood Burning Fireplace For Cold Winter Nights. Second Garage or Shop. Play House For Kids & Shed. Enjoy The Up North Setting Only A Couple Hours From The City. Plenty of Room To Entertain Extended Family & Guests. Just a Short Distance to Town w/the Convenience of Cable & Internet. Peace & Tranquility Await You!
Location
State WI
County Walworth
Zoning Residential
Rooms
Basement Finished, Full, Full Size Windows, Shower
Interior
Interior Features Cable TV Available, High Speed Internet, Kitchen Island, Natural Fireplace, Skylight, Split Bedrooms, Vaulted Ceiling(s), Walk-In Closet(s), Wood or Sim. Wood Floors
Heating Propane Gas
Cooling Central Air, Forced Air
Flooring No
Appliance Dishwasher, Dryer, Microwave, Refrigerator, Washer, Water Softener Owned
Exterior
Exterior Feature Log, Stone
Garage Electric Door Opener
Garage Spaces 2.0
Waterfront Description Pond
Accessibility Bedroom on Main Level, Full Bath on Main Level, Laundry on Main Level, Open Floor Plan, Stall Shower
Building
Lot Description Rural, View of Water, Wooded
Water Pond
Architectural Style Colonial, Log Home, Prairie/Craftsman
Schools
Middle Schools Whitewater
High Schools Whitewater
School District Whitewater Unified
Read Less

Copyright 2024 Multiple Listing Service, Inc. - All Rights Reserved
GET MORE INFORMATION





