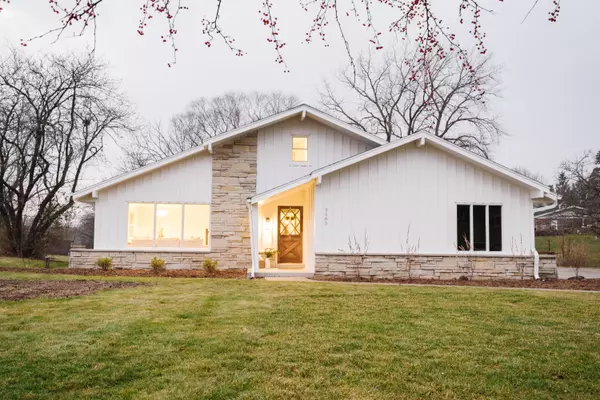Bought with First Weber Inc - Brookfield
For more information regarding the value of a property, please contact us for a free consultation.
3505 N 169th St Brookfield, WI 53005
Want to know what your home might be worth? Contact us for a FREE valuation!

Our team is ready to help you sell your home for the highest possible price ASAP
Key Details
Sold Price $539,900
Property Type Single Family Home
Listing Status Sold
Purchase Type For Sale
Square Footage 2,604 sqft
Price per Sqft $207
Subdivision Sunny Crest
MLS Listing ID 1819908
Sold Date 01/12/23
Style 1.5 Story
Bedrooms 4
Full Baths 3
Year Built 1978
Annual Tax Amount $4,211
Tax Year 2021
Lot Size 0.570 Acres
Acres 0.57
Property Description
Completely renovated & professionally designed w/an eclectic California style this 1.5 story Cape Cod will captivate you! 4 bedrooms & 3 full baths! Featuring 15' beamed vaulted ceilings, newly added FP in family rm. Beautiful kitchen w/quartz counters, custom vent hood, open shelves & new appliances. Separate dining area & large picture windows in adjacent living room! Epic Master ensuite w/custom shower, double sinks, large walk-in closet & secondary closet. Main bath with dbl sinks & tub w/ceramic surround. The lower level has a Rec rm, full bath, 4th bdrm & laundry room! New windows, beamed walls in basement, ALL PERMITS PULLED AND CLOSED OUT. Per previous seller: new boiler in 2018, new water heater 2018, new roof 2014, new AC in 2017, new sump pump 2020.
Location
State WI
County Waukesha
Zoning RES
Body of Water Pond
Rooms
Basement Block, Finished, Full, Shower, Sump Pump
Interior
Interior Features Electric Fireplace, Pantry, Vaulted Ceiling(s), Walk-In Closet(s), Wood or Sim. Wood Floors
Heating Natural Gas
Cooling Central Air, Radiant
Flooring No
Appliance Dishwasher, Disposal, Oven, Range, Refrigerator, Water Softener Owned
Exterior
Exterior Feature Aluminum/Steel, Stone, Wood
Garage Electric Door Opener
Garage Spaces 2.5
Waterfront Description Pond
Accessibility Bedroom on Main Level, Full Bath on Main Level
Building
Water Pond
Architectural Style Cape Cod
Schools
Elementary Schools Burleigh
Middle Schools Pilgrim Park
High Schools Brookfield East
School District Elmbrook
Read Less

Copyright 2024 Multiple Listing Service, Inc. - All Rights Reserved
GET MORE INFORMATION





