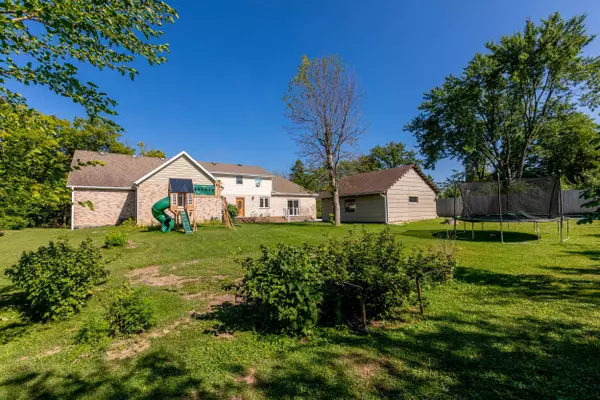Bought with Keller Williams Realty-Lake Country
For more information regarding the value of a property, please contact us for a free consultation.
8209 N Port Washington Rd Fox Point, WI 53217
Want to know what your home might be worth? Contact us for a FREE valuation!

Our team is ready to help you sell your home for the highest possible price ASAP
Key Details
Sold Price $480,000
Property Type Single Family Home
Listing Status Sold
Purchase Type For Sale
Square Footage 4,331 sqft
Price per Sqft $110
MLS Listing ID 1806173
Sold Date 01/23/23
Style 1.5 Story
Bedrooms 5
Full Baths 4
Half Baths 1
Year Built 1950
Annual Tax Amount $8,471
Tax Year 2021
Lot Size 0.630 Acres
Acres 0.63
Lot Dimensions .634 Acres
Property Description
This home is a hidden gem! The front view is deceiving. This 4,330 sf home is nestled on a private and secluded .63 acre lot and feels like a ranch with main rooms and bedrooms on the main level. Enjoy natural sunlight all day long. This open concept home features hardwood & tile floors, SS appliances, etc. The spacious backyard, deck, and multiple rec room areas offer plenty of space to relax, play or entertain. With 5 bedrooms & 4.5 bathrooms there is plenty of room for a large family, extended family or areas for an in-law suite. There are additional areas to expand and add even more rooms. Stay comfortable with 2 furnaces & 2 AC units. The extra 2 car garage is perfect for extra vehicles or toys. Watch the video walk-through tour to see this spacious home for yourself.
Location
State WI
County Milwaukee
Zoning F Institutional
Rooms
Basement Block, Crawl Space, Finished, Full, Full Size Windows, Shower, Sump Pump
Interior
Interior Features Cable TV Available, Expandable Attic, Wood or Sim. Wood Floors
Heating Natural Gas
Cooling Central Air, Forced Air, Multiple Units
Flooring No
Appliance Cooktop, Dryer, Microwave, Oven, Refrigerator, Washer, Window A/C
Exterior
Exterior Feature Brick, Fiber Cement
Garage Electric Door Opener
Garage Spaces 4.5
Accessibility Bedroom on Main Level, Full Bath on Main Level, Open Floor Plan
Building
Lot Description Wooded
Architectural Style Cape Cod
Schools
Middle Schools Maple Dale
High Schools Nicolet
School District Maple Dale-Indian Hill
Read Less

Copyright 2024 Multiple Listing Service, Inc. - All Rights Reserved
GET MORE INFORMATION





