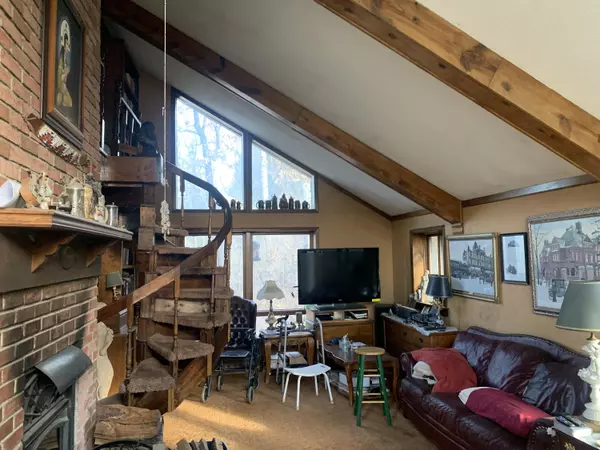Bought with Century 21 Affiliated
For more information regarding the value of a property, please contact us for a free consultation.
W4391 Drectrah Rd Unit W4393 Barre, WI 54601
Want to know what your home might be worth? Contact us for a FREE valuation!

Our team is ready to help you sell your home for the highest possible price ASAP
Key Details
Sold Price $300,000
Property Type Single Family Home
Listing Status Sold
Purchase Type For Sale
Square Footage 2,174 sqft
Price per Sqft $137
MLS Listing ID 1817807
Sold Date 01/25/23
Style 2 Story
Bedrooms 5
Full Baths 3
Year Built 1982
Annual Tax Amount $3,063
Tax Year 2021
Lot Size 5.160 Acres
Acres 5.16
Property Description
Rare opportunity to own 5.16 acres in Barre. So close to West Salem, La Crosse, I-90, Onalaska. This one owner home could use some updating and TLC. The potential is unlimited. Main and upper are separated from the lower level. So lower could be a mother in law suite or rental income. Explore the possibility of a staircase to make it all one! Main has a primary bedroom and full bath, spiral staircase. Upper has 2 good size bedrooms and full bath. There are vaulted, beamed ceilings and a loft. Wood fireplace to enjoy as well. There is a wraparound deck offering a great view of the valley.Lower level has full kitchen, 2 bedrooms and sliding doors to a walk-out. There is it's own laundry and full bath. Maintenance free pole shed with electricity. Use as a workshop, car, boat, UTV etc.
Location
State WI
County La Crosse
Zoning Res
Rooms
Basement 8+ Ceiling, Finished, Full, Full Size Windows, Walk Out/Outer Door
Interior
Interior Features Natural Fireplace, Vaulted Ceiling(s)
Heating Electric, Propane Gas
Cooling Central Air, Forced Air
Flooring No
Appliance Dryer, Oven, Range, Refrigerator, Washer
Exterior
Exterior Feature Wood
Garage Spaces 2.0
Accessibility Bedroom on Main Level, Full Bath on Main Level, Laundry on Main Level
Building
Lot Description Wooded
Architectural Style A-Frame
Schools
Elementary Schools West Salem
Middle Schools West Salem
High Schools West Salem
School District West Salem
Read Less

Copyright 2024 Multiple Listing Service, Inc. - All Rights Reserved
GET MORE INFORMATION





