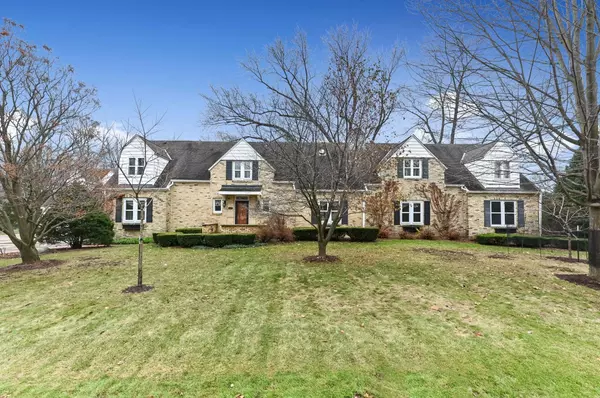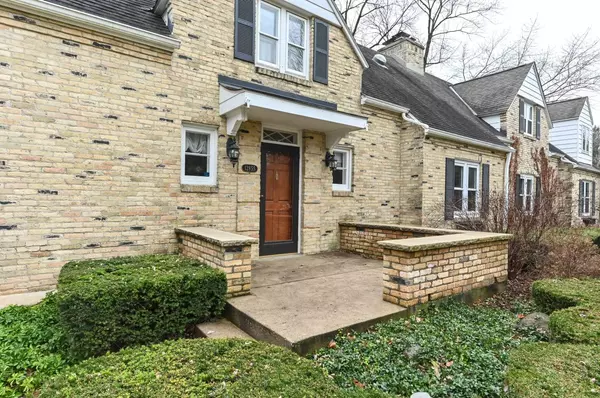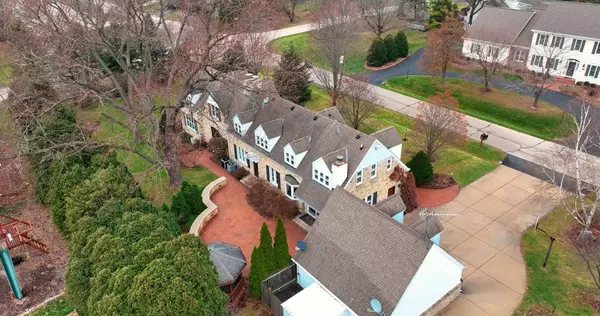Bought with P.A.S.T
For more information regarding the value of a property, please contact us for a free consultation.
12855 Elmwood Rd Elm Grove, WI 53122
Want to know what your home might be worth? Contact us for a FREE valuation!

Our team is ready to help you sell your home for the highest possible price ASAP
Key Details
Sold Price $830,000
Property Type Single Family Home
Listing Status Sold
Purchase Type For Sale
Square Footage 4,249 sqft
Price per Sqft $195
Subdivision Elmhurst
MLS Listing ID 1819464
Sold Date 01/27/23
Style 2 Story
Bedrooms 5
Full Baths 3
Half Baths 2
Year Built 1936
Annual Tax Amount $9,719
Tax Year 2022
Lot Size 0.520 Acres
Acres 0.52
Lot Dimensions 188 x 100
Property Description
Embrace the essence of ''home'' in this captivating cream city brick cape cod set on a private lot in the quaint Village of Elm Grove. A short stroll to the fabulous Village Park featuring a pool, splash pad, great library & bustling village center. Upgraded & lovingly maintained. Fabulous millwork, hardwood floors & 3 fireplaces. Backyard with paver patio & gazebo. Front to back FR with wood cross beam ceiling & gorgeous fireplace. French doors open to the light drenched SR. In home office with built in desk. KIT with hearth style dinette, gas FP, center island & American knotted cherry wood cabinets. 5 BDRMs. 5th BDRM has a closet off of the hallway. Sheer luxury primary suite. Big garage includes walk up loft. Charm, convenience, quality & that cherished lifestyle all come together!
Location
State WI
County Waukesha
Zoning Res
Rooms
Basement Block, Full, Partially Finished, Sump Pump
Interior
Interior Features 2 or more Fireplaces, Gas Fireplace, Kitchen Island, Natural Fireplace, Pantry, Skylight, Vaulted Ceiling(s), Walk-In Closet(s), Wet Bar, Wood or Sim. Wood Floors
Heating Natural Gas
Cooling Central Air, Forced Air, Multiple Units
Flooring No
Appliance Dishwasher, Disposal, Microwave, Other, Oven, Range, Refrigerator, Water Softener Rented
Exterior
Exterior Feature Aluminum/Steel, Brick, Low Maintenance Trim, Wood
Garage Electric Door Opener
Garage Spaces 2.5
Accessibility Level Drive
Building
Lot Description Corner Lot, Wooded
Architectural Style Cape Cod
Schools
Elementary Schools Tonawanda
Middle Schools Pilgrim Park
High Schools Brookfield East
School District Elmbrook
Read Less

Copyright 2024 Multiple Listing Service, Inc. - All Rights Reserved
GET MORE INFORMATION





