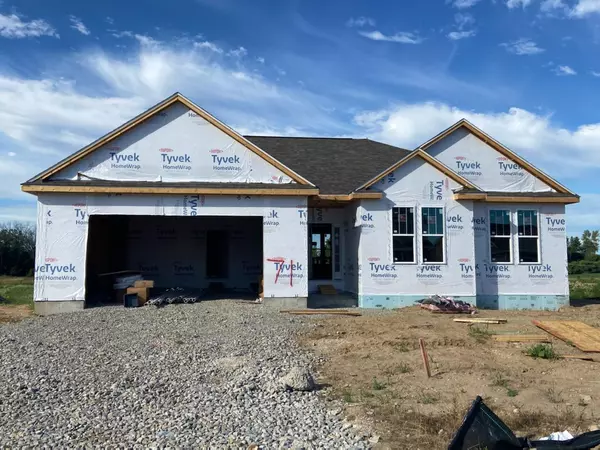Bought with RE/MAX Service First
For more information regarding the value of a property, please contact us for a free consultation.
1553 Butternut Rdg Oconomowoc, WI 53066
Want to know what your home might be worth? Contact us for a FREE valuation!

Our team is ready to help you sell your home for the highest possible price ASAP
Key Details
Sold Price $475,000
Property Type Single Family Home
Listing Status Sold
Purchase Type For Sale
Square Footage 1,764 sqft
Price per Sqft $269
Subdivision Weston Meadows
MLS Listing ID 1806922
Sold Date 01/20/23
Style 1 Story
Bedrooms 3
Full Baths 2
Year Built 2022
Annual Tax Amount $1,108
Tax Year 2021
Lot Size 9,583 Sqft
Acres 0.22
Property Description
NEW CONSTRUCTION by Stepping Stone Homes, the ROSEBURY floorplan is bright and open with 3 bedrooms, 2 full bathrooms, and a large Great Room! Beautifully appointed Kitchen offers large island, stainless steel appliances, quartz countertops, subway tile backsplash and soft close cabinetry! Nice Master Suite with tray ceiling, large walk in closet and double vanity in bath. Additional features: 2X6 exterior construction, main floor laundry room, premium flooring, smart home features and more. Concrete driveway and walkway included. Fully exposed lower level with radon system and plumbed for 3rd full bath. Hurry, this won't last. *Home is under construction, pictures are from a previous model. Room sizes are approx. FREE appraisal and 2 YR INTEREST RATE BUY DOWN through 12/31!
Location
State WI
County Waukesha
Zoning Residental
Rooms
Basement 8+ Ceiling, Full, Full Size Windows, Poured Concrete, Radon Mitigation, Stubbed for Bathroom, Sump Pump, Walk Out/Outer Door
Interior
Interior Features Electric Fireplace, High Speed Internet, Kitchen Island, Pantry, Walk-In Closet(s), Wood or Sim. Wood Floors
Heating Natural Gas
Cooling Central Air, Forced Air
Flooring No
Appliance Dishwasher, Disposal, Microwave, Oven, Range, Refrigerator
Exterior
Exterior Feature Stone, Vinyl
Garage Electric Door Opener
Garage Spaces 2.0
Accessibility Bedroom on Main Level, Full Bath on Main Level, Laundry on Main Level, Open Floor Plan, Stall Shower
Building
Architectural Style Ranch
Schools
Elementary Schools Park Lawn
Middle Schools Silver Lake
High Schools Oconomowoc
School District Oconomowoc Area
Read Less

Copyright 2024 Multiple Listing Service, Inc. - All Rights Reserved
GET MORE INFORMATION





