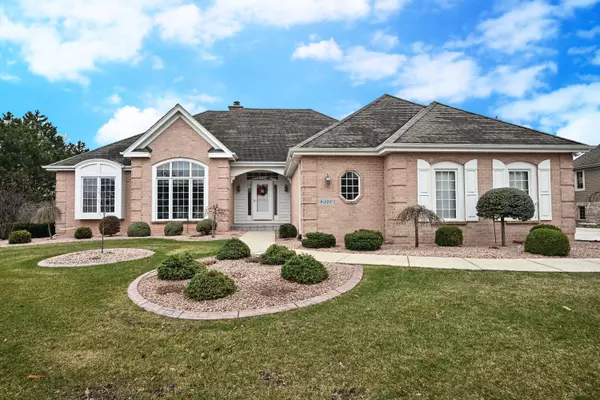Bought with Keller Williams Realty-Milwaukee North Shore
For more information regarding the value of a property, please contact us for a free consultation.
8340 S River Terrace Dr Franklin, WI 53132
Want to know what your home might be worth? Contact us for a FREE valuation!

Our team is ready to help you sell your home for the highest possible price ASAP
Key Details
Sold Price $700,000
Property Type Single Family Home
Listing Status Sold
Purchase Type For Sale
Square Footage 3,445 sqft
Price per Sqft $203
Subdivision River Terrace Estates
MLS Listing ID 1820087
Sold Date 02/03/23
Style 1 Story,Exposed Basement
Bedrooms 4
Full Baths 3
Half Baths 1
Year Built 1994
Annual Tax Amount $10,591
Tax Year 2021
Lot Size 0.680 Acres
Acres 0.68
Lot Dimensions 120 x 245
Property Description
Highly sought after River Terrace Estates offers this pristine ranch home bordering the beautiful Root River Park. Wall of windows provides lots of natural light. Meticulously maintained, this orignal owner home features hardwood flooring throughout main level & several updates. From the moment you enter you will be impressed with the open feel & spectacular views. Entertaining size great room opens to sunroom that could also be formal dining. Family sized kitchen includes floor to ceiling windows, stone counters, newer appliances. Stylish & functional updated main FLR laundry. MSTR suite includes WIC & updated bath w/jet tub, dual vanities & newer shower. Walk out finished lower is perfect for guests, includes full bath. Newer mechanicals. PRIME LOCATION! Near Tuckaway CC & Oak Leaf Trl
Location
State WI
County Milwaukee
Zoning res
Rooms
Basement Block, Finished, Full, Full Size Windows, Sump Pump, Walk Out/Outer Door
Interior
Interior Features Cable TV Available, Gas Fireplace, Security System, Vaulted Ceiling(s), Walk-In Closet(s), Wood or Sim. Wood Floors
Heating Natural Gas
Cooling Central Air, Forced Air
Flooring Unknown
Appliance Dishwasher, Disposal, Dryer, Microwave, Oven, Range, Refrigerator, Washer, Water Softener Owned
Exterior
Exterior Feature Brick, Wood
Garage Electric Door Opener
Garage Spaces 2.5
Accessibility Bedroom on Main Level, Full Bath on Main Level, Grab Bars in Bath, Laundry on Main Level, Level Drive, Open Floor Plan
Building
Lot Description Adjacent to Park/Greenway
Architectural Style Ranch
Schools
Elementary Schools Robinwood
Middle Schools Forest Park
High Schools Franklin
School District Franklin Public
Read Less

Copyright 2024 Multiple Listing Service, Inc. - All Rights Reserved
GET MORE INFORMATION





