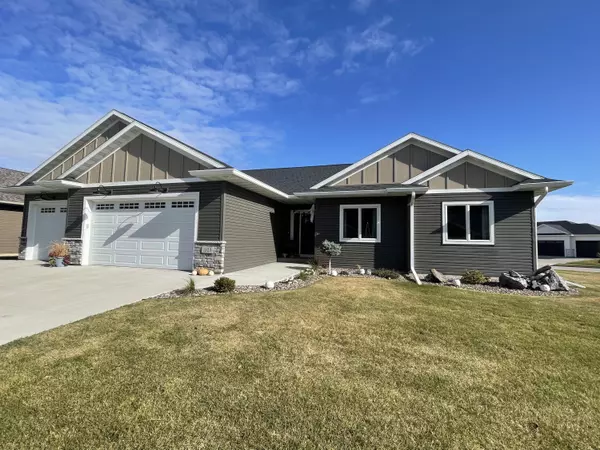Bought with Berkshire Hathaway HomeServices North Properties
For more information regarding the value of a property, please contact us for a free consultation.
1523 Cherry Ln S Holmen, WI 54636
Want to know what your home might be worth? Contact us for a FREE valuation!

Our team is ready to help you sell your home for the highest possible price ASAP
Key Details
Sold Price $410,000
Property Type Single Family Home
Listing Status Sold
Purchase Type For Sale
Square Footage 1,859 sqft
Price per Sqft $220
MLS Listing ID 1814772
Sold Date 12/09/22
Style 1 Story
Bedrooms 3
Full Baths 2
Year Built 2020
Annual Tax Amount $2,182
Tax Year 2021
Lot Size 0.310 Acres
Acres 0.31
Property Description
Beautiful Holmen convenient location. This stylish 3 bedroom home has thoughtful touches through out. This home was built to please. Welcoming wide foyer leading into the spacious open concept living room/dinning room/kitchen. Main floor laundry room with multiple large cabinets and a utility sink. Garage entry features a beautiful custom hall tree bench with storage.Contemporary design through out the home with amazing lighting. Stay warm next to the wonderful stone fireplace. Large master with a beautiful en suite featuring a large tiled shower.This home boasts over 1800 sq ft. upper.Relax on the deck under the solid wood pergola and entertain on the stamped concrete patio. Plenty of room for your toys in the huge 3 car garage.Why wait to build when this gem is waiting for
Location
State WI
County La Crosse
Zoning R1
Rooms
Basement 8+ Ceiling, Full, Poured Concrete, Stubbed for Bathroom
Interior
Interior Features Cable TV Available, Gas Fireplace, High Speed Internet, Kitchen Island, Vaulted Ceiling(s), Walk-In Closet(s), Wood or Sim. Wood Floors
Heating Natural Gas
Cooling Central Air, Forced Air
Flooring No
Appliance Dishwasher, Dryer, Microwave, Range, Refrigerator, Washer
Exterior
Exterior Feature Vinyl
Garage Electric Door Opener
Garage Spaces 3.0
Accessibility Bedroom on Main Level, Full Bath on Main Level, Laundry on Main Level, Open Floor Plan, Stall Shower
Building
Lot Description Corner Lot, Sidewalk
Architectural Style Ranch
Schools
Middle Schools Holmen
High Schools Holmen
School District Holmen
Read Less

Copyright 2024 Multiple Listing Service, Inc. - All Rights Reserved
GET MORE INFORMATION





