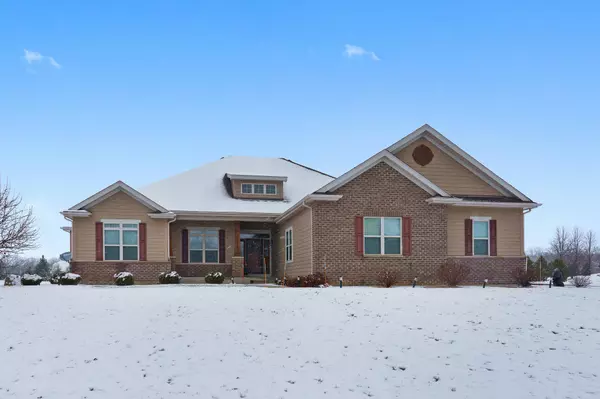Bought with RE/MAX Advantage Realty
For more information regarding the value of a property, please contact us for a free consultation.
23214 115th St Salem Lakes, WI 53179
Want to know what your home might be worth? Contact us for a FREE valuation!

Our team is ready to help you sell your home for the highest possible price ASAP
Key Details
Sold Price $600,000
Property Type Single Family Home
Listing Status Sold
Purchase Type For Sale
Square Footage 3,459 sqft
Price per Sqft $173
Subdivision Heritage Estates
MLS Listing ID 1824125
Sold Date 02/17/23
Style 1 Story
Bedrooms 3
Full Baths 2
Half Baths 1
Year Built 2016
Annual Tax Amount $9,174
Tax Year 2022
Lot Size 1.090 Acres
Acres 1.09
Lot Dimensions 256x263x82x216
Property Description
Sprawling executive ranch in heavily sought after Heritage Estates. The welcoming entry opens to the large great room w/floor to ceiling gas fireplace. Kitchen features extra large island, granite counters & custom cabinetry. Stunning French doors w/transom leads into the spacious 4 season room overlooking the backyard. Relax in the primary suite w/luxurious full bath featuring a custom tiled walk-in shower & double sinks. The full basement is partially finished w/ample storage and stubbed for a bathroom. You will love entertaining outside on the custom stamped concrete patio with brick firepit and bench, gazebo. and electric awning. The 3 car garage is fully insulated w/ a commercial poly floor, tool hanging system, hot and cold water and floor drain. Welcome Home!
Location
State WI
County Kenosha
Zoning Res
Rooms
Basement 8+ Ceiling, Full, Partially Finished, Stubbed for Bathroom, Sump Pump
Interior
Interior Features Cable TV Available, Gas Fireplace, High Speed Internet, Kitchen Island, Pantry, Walk-In Closet(s), Wood or Sim. Wood Floors
Heating Natural Gas
Cooling Central Air, Forced Air
Flooring No
Appliance Cooktop, Dishwasher, Dryer, Microwave, Other, Oven, Refrigerator, Washer, Water Softener Owned
Exterior
Exterior Feature Brick, Fiber Cement
Garage Electric Door Opener
Garage Spaces 3.0
Accessibility Bedroom on Main Level, Full Bath on Main Level, Laundry on Main Level, Open Floor Plan, Stall Shower
Building
Lot Description Corner Lot
Architectural Style Ranch
Schools
Elementary Schools Salem
High Schools Central
School District Salem
Read Less

Copyright 2024 Multiple Listing Service, Inc. - All Rights Reserved
GET MORE INFORMATION





