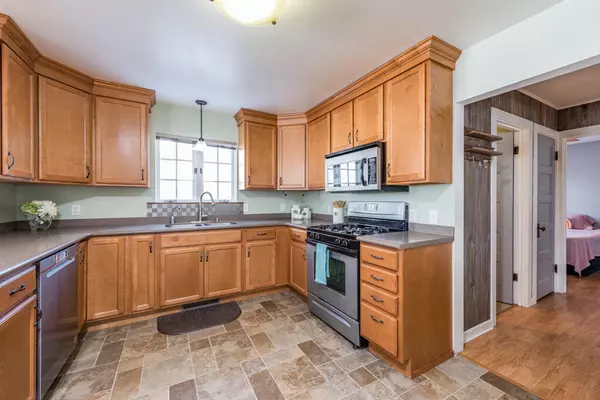Bought with BHGRE Star Homes
For more information regarding the value of a property, please contact us for a free consultation.
12053 255th Ave Salem Lakes, WI 53179
Want to know what your home might be worth? Contact us for a FREE valuation!

Our team is ready to help you sell your home for the highest possible price ASAP
Key Details
Sold Price $337,000
Property Type Single Family Home
Listing Status Sold
Purchase Type For Sale
Square Footage 2,641 sqft
Price per Sqft $127
Subdivision Rock Lake Highlands
MLS Listing ID 1823745
Sold Date 02/17/23
Style 1.5 Story
Bedrooms 4
Full Baths 3
Year Built 1942
Annual Tax Amount $5,071
Tax Year 2022
Lot Size 8,276 Sqft
Acres 0.19
Lot Dimensions 58x184x51x155
Property Description
Welcome to the lake! Check out this unique 4 bedroom, 3 full bath 1.5 story home across the street from Rock Lake! 3 car garage & a large corner lot! The main level boasts a gorgeous kitchen w/Corian counters, tons of cabinets & pantry, sunny breakfast nook, formal dining room, HUGE living room w/gas fireplace & windows galore. Also guest bedroom & full bath. Upstairs has primary bedroom w/Pella slider to rooftop deck that overlooks Rock Lake. Full bath & large 3rd bedroom w/2 closets. Basement has exterior access, 9 ft ceilings, rec room, wet bar, 4th bedroom, large full bath & laundry area. Would make a nice in-law suite or entertainers dream. TONS of storage. Garage has gas & separate electric panel. Kiddy corner from playground & public beach & boat Launch. Don't miss out!
Location
State WI
County Kenosha
Zoning Res
Rooms
Basement 8+ Ceiling, Full, Partially Finished, Shower, Walk Out/Outer Door
Interior
Interior Features Cable TV Available, Gas Fireplace, High Speed Internet, Pantry
Heating Natural Gas
Cooling Central Air, Forced Air
Flooring No
Appliance Dishwasher, Dryer, Microwave, Oven, Refrigerator, Washer, Water Softener Rented
Exterior
Exterior Feature Vinyl
Garage Electric Door Opener
Garage Spaces 3.0
Waterfront Description Lake
Accessibility Bedroom on Main Level, Full Bath on Main Level
Building
Lot Description Corner Lot, View of Water
Water Lake
Architectural Style Cape Cod
Schools
Elementary Schools Trevor-Wilmot
High Schools Wilmot
School District Trevor-Wilmot Consolidated
Read Less

Copyright 2024 Multiple Listing Service, Inc. - All Rights Reserved
GET MORE INFORMATION





