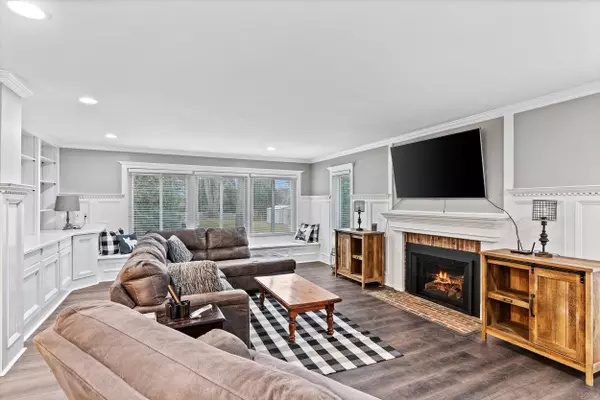Bought with Badger Realty Team - Greenfield
For more information regarding the value of a property, please contact us for a free consultation.
431 Susan Ln Thiensville, WI 53092
Want to know what your home might be worth? Contact us for a FREE valuation!

Our team is ready to help you sell your home for the highest possible price ASAP
Key Details
Sold Price $565,000
Property Type Single Family Home
Listing Status Sold
Purchase Type For Sale
Square Footage 3,460 sqft
Price per Sqft $163
Subdivision Century Estates
MLS Listing ID 1819904
Sold Date 02/17/23
Style 2 Story
Bedrooms 4
Full Baths 3
Half Baths 1
Year Built 1960
Annual Tax Amount $5,253
Tax Year 2021
Lot Size 0.350 Acres
Acres 0.35
Lot Dimensions Level Subdivision 100X152
Property Description
Tucked away on a slower subdivision side street, near parks/schools/golf/shopping. This spacious modern colonial will be sure to check all the needed boxes. Updates galore- Widened newer drive with 60'' lighted hoop, fence, shed, swingset, gutters W/Guards, Windows, kitchen, Luxury plank throughout, upgraded remote gas fireplaces, zoned HVAC system, fresh paint. The stamped concrete patio and fully fenced private backyard are ideal for those outside gatherings while the oversized great room, dining room and kitchen will give you the inside space to connect with family and friends. Private master bd/bath & W/I closet, 2nd bd/bath suite & bd 3&4 full hall bath on 2nd level- Plenty of areas for that home office on the main level or the finished lower level. Location ideal- Welcome home
Location
State WI
County Ozaukee
Zoning Residential
Body of Water None
Rooms
Basement Block, Crawl Space, Full, Partially Finished, Sump Pump
Interior
Interior Features 2 or more Fireplaces, Cable TV Available, Gas Fireplace, Vaulted Ceiling(s), Walk-In Closet(s)
Heating Natural Gas
Cooling Central Air, Forced Air, Zoned Heating
Flooring No
Appliance Dishwasher, Disposal, Dryer, Microwave, Range, Refrigerator
Exterior
Exterior Feature Aluminum/Steel, Brick
Garage Electric Door Opener
Garage Spaces 2.0
Accessibility Laundry on Main Level, Level Drive
Building
Lot Description Fenced Yard
Architectural Style Colonial
Schools
Elementary Schools Oriole Lane
Middle Schools Steffen
High Schools Homestead
School District Mequon-Thiensville
Read Less

Copyright 2024 Multiple Listing Service, Inc. - All Rights Reserved
GET MORE INFORMATION





