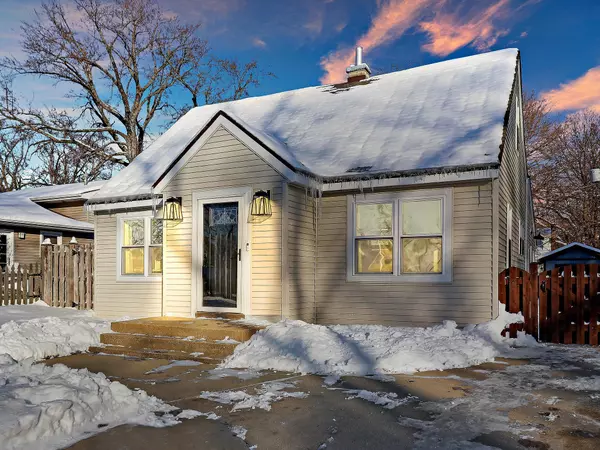Bought with Bear Realty, Inc
For more information regarding the value of a property, please contact us for a free consultation.
12011 254th Ave Salem Lakes, WI 53179
Want to know what your home might be worth? Contact us for a FREE valuation!

Our team is ready to help you sell your home for the highest possible price ASAP
Key Details
Sold Price $225,000
Property Type Single Family Home
Listing Status Sold
Purchase Type For Sale
Square Footage 1,277 sqft
Price per Sqft $176
Subdivision Rock Lake Highlands
MLS Listing ID 1823731
Sold Date 02/24/23
Style 1.5 Story
Bedrooms 2
Full Baths 1
Year Built 1946
Annual Tax Amount $2,254
Tax Year 2022
Lot Size 6,098 Sqft
Acres 0.14
Lot Dimensions 50x125
Property Description
A Charming Bungalow Home in Rock Lake Highlands that has almost been completely updated. This home is 1/2 block from Rock Lk beach & park and features 2 bedrooms, one which is part of the loft area that has room for another bedroom if needed. There is also 1 bath, dining room, and spacious living room. The kitchen has updated appliances (2020), the rest of the kitchen awaits your finishing touch. There is also a deck and stamped concrete patio to enjoy the landscaped back yard, which also has a large shed with electric, and is on a concrete pad. Other recent updates include: Bathroom (2013), Living rm & Hickory HWF in living rm (2015), HVAC & A/C (2015), Roof (2019), Tankless Hot Water Heater (2020), Siding andwindows (2022).
Location
State WI
County Kenosha
Zoning R4
Rooms
Basement Crawl Space
Interior
Interior Features Cable TV Available, High Speed Internet, Vaulted Ceiling(s), Wood or Sim. Wood Floors
Heating Natural Gas
Cooling Central Air, Forced Air
Flooring No
Appliance Dryer, Other, Oven, Range, Refrigerator, Washer, Water Softener Owned
Exterior
Exterior Feature Vinyl
Waterfront Description Lake
Accessibility Bedroom on Main Level, Full Bath on Main Level
Building
Lot Description Fenced Yard
Water Lake
Architectural Style Bungalow
Schools
Elementary Schools Trevor-Wilmot
High Schools Wilmot
School District Trevor-Wilmot Consolidated
Read Less

Copyright 2024 Multiple Listing Service, Inc. - All Rights Reserved
GET MORE INFORMATION





