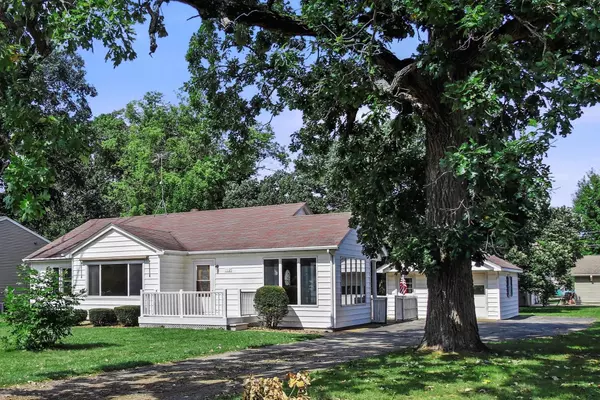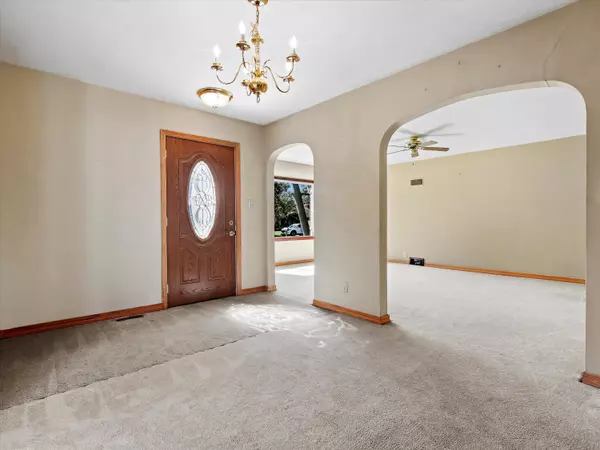Bought with Shorewest Realtors, Inc.
For more information regarding the value of a property, please contact us for a free consultation.
112 W Larch St Salem Lakes, WI 53170
Want to know what your home might be worth? Contact us for a FREE valuation!

Our team is ready to help you sell your home for the highest possible price ASAP
Key Details
Sold Price $272,000
Property Type Single Family Home
Listing Status Sold
Purchase Type For Sale
Square Footage 1,848 sqft
Price per Sqft $147
Subdivision South Silver Lake Estates
MLS Listing ID 1822232
Sold Date 02/22/23
Style 1 Story
Bedrooms 3
Full Baths 2
Year Built 1953
Annual Tax Amount $3,611
Tax Year 2022
Lot Size 0.360 Acres
Acres 0.36
Property Description
Walking distance to beautiful Silver Lake. Don't let looks deceive you, it has more room than what meets the eye! This home features a spacious living/dining room, a four season room that can also be used as a study/den. Eat-in kitchen has easy access to the backyard. Separate wing that offers a master bedroom, 2 walk-in closets, a full bath, and main floor laundry room. Many features such as 2 full baths, large windows throughout that provide an abundance of natural light. Walk-up attic with more possibilities or for an awesome play area for kids. Unfinished partial basement is waiting for the creative mind. Property is situated on a 100 x 153 lot and has a 1.5 detached garage with an extra parking space. Close to the Illinois border for commuting.
Location
State WI
County Kenosha
Zoning R5
Rooms
Basement Partial
Interior
Interior Features Walk-In Closet(s), Cable TV Available, Split Bedrooms
Heating Natural Gas
Cooling Forced Air
Flooring No
Appliance Range, Refrigerator, Dishwasher, Washer, Dryer
Exterior
Exterior Feature Vinyl
Garage Spaces 1.5
Accessibility Bedroom on Main Level, Laundry on Main Level, Full Bath on Main Level, Stall Shower
Building
Architectural Style Ranch
Schools
Elementary Schools Riverview
Middle Schools Riverview
High Schools Wilmot
School District Silver Lake J1
Read Less

Copyright 2024 Multiple Listing Service, Inc. - All Rights Reserved
GET MORE INFORMATION





