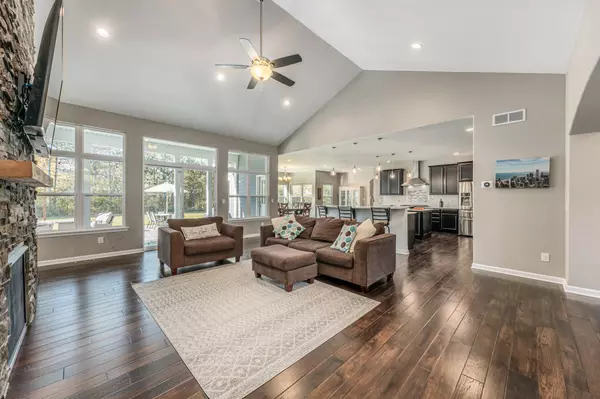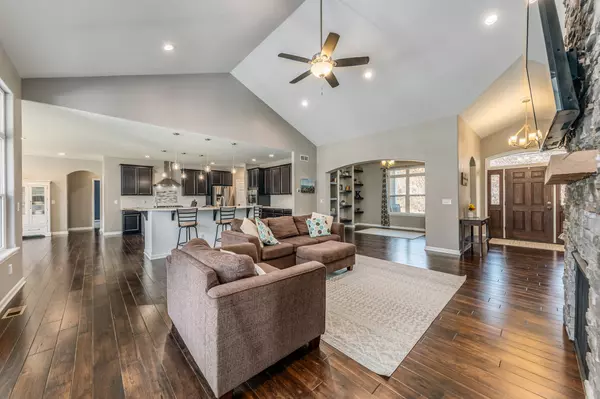Bought with Keller Williams Realty-Milwaukee North Shore
For more information regarding the value of a property, please contact us for a free consultation.
11620 208th Ave Bristol, WI 53104
Want to know what your home might be worth? Contact us for a FREE valuation!

Our team is ready to help you sell your home for the highest possible price ASAP
Key Details
Sold Price $830,000
Property Type Single Family Home
Listing Status Sold
Purchase Type For Sale
Square Footage 4,838 sqft
Price per Sqft $171
MLS Listing ID 1813868
Sold Date 02/23/23
Style 1 Story
Bedrooms 5
Full Baths 4
Year Built 2015
Annual Tax Amount $11,311
Tax Year 2021
Lot Size 2.020 Acres
Acres 2.02
Property Description
This home is meticulously designed for your needs. Hosting this spring is a breeze with your double kitchen islands and granite countertops that flow into your living room featuring soaring ceilings and an eye-catching, stacked stone fireplace. In-between hosting, settle into your two acres of serenity with a split ranch layout with a spa like master suite. This home has an open and airy feel to it that flows from one space to the next. A tree lined lot gives you the privacy to enjoy the fantastic windows all around the home flooding the home with natural light. At night head downstairs to your beautifully finished basement for a movie night after a hard workout in your gym. All of this was designed in a way that didn't sacrifice space or storage for the open flow of a true luxury home.
Location
State WI
County Kenosha
Zoning RES
Rooms
Basement Finished, Full, Radon Mitigation, Sump Pump
Interior
Interior Features Gas Fireplace, Kitchen Island, Wet Bar, Wood or Sim. Wood Floors
Heating Natural Gas
Cooling Central Air, Forced Air
Flooring No
Appliance Dishwasher, Disposal, Dryer, Oven, Range, Refrigerator, Washer, Water Softener Owned
Exterior
Exterior Feature Vinyl
Garage Electric Door Opener
Garage Spaces 3.5
Accessibility Bedroom on Main Level, Full Bath on Main Level, Laundry on Main Level, Open Floor Plan
Building
Lot Description Corner Lot, Wooded
Architectural Style Ranch
Schools
Elementary Schools Salem
High Schools Central
School District Salem
Read Less

Copyright 2024 Multiple Listing Service, Inc. - All Rights Reserved
GET MORE INFORMATION





