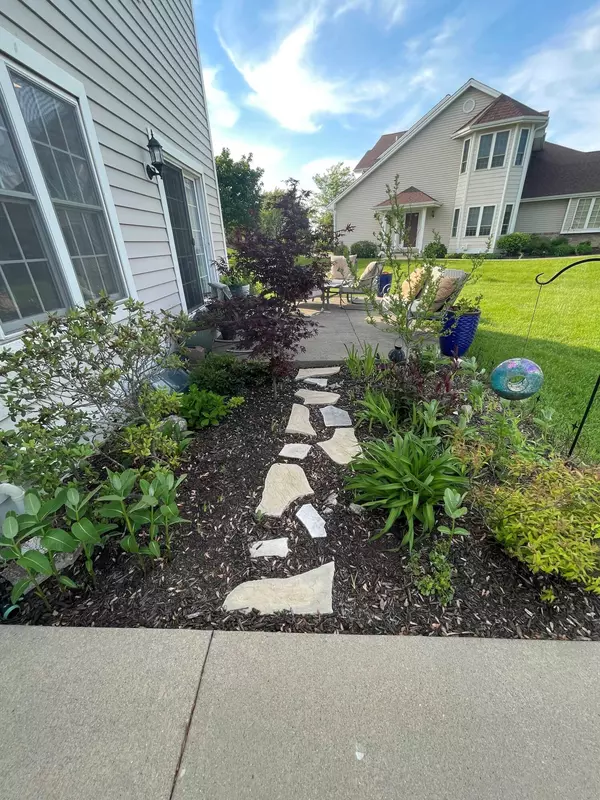Bought with RE/MAX ELITE
For more information regarding the value of a property, please contact us for a free consultation.
10190 65th Ave Unit 23 Pleasant Prairie, WI 53158
Want to know what your home might be worth? Contact us for a FREE valuation!

Our team is ready to help you sell your home for the highest possible price ASAP
Key Details
Sold Price $296,500
Property Type Condo
Listing Status Sold
Purchase Type For Sale
Square Footage 1,373 sqft
Price per Sqft $215
Subdivision Trillium At Meadowlands
MLS Listing ID 1820758
Sold Date 02/27/23
Style Side X Side,Two Story
Bedrooms 2
Full Baths 2
Half Baths 1
Condo Fees $250
Year Built 2003
Annual Tax Amount $3,175
Tax Year 2021
Lot Dimensions common
Property Description
Renovated kitchen with Quartz countertops and peninsula. New double, deep stainless sink & faucet. 6-foot Granite island. Marble backsplash. Newer SS three-door Whirlpool Gold fridge and matching SS convection oven/microwave combo. First-floor laundry. New solid flooring and freshly painted throughout, including entire staircase and bedrooms. Newly tiled bathroom(s) flooring. Gas-log fireplace, large corner mantel. Custom landscaping and large concrete patio overlooking generous yard. Double master bedrooms - each w/private, attached full en-suites, one with walk-in shower, one with shower-over-tub. New furnace Nov. 2022. New paved driveway 2022. Oversized garage. Full poured basement roughed-in for full 4th bath. Sunrise and Sunset views. New WiFi garage door opener. Nest Thermostat.
Location
State WI
County Kenosha
Zoning RES
Rooms
Basement Full, Stubbed for Bathroom
Interior
Heating Natural Gas
Cooling Central Air, Forced Air
Flooring No
Appliance Dishwasher, Disposal, Dryer, Microwave, Oven, Range, Refrigerator, Washer
Exterior
Exterior Feature Aluminum/Steel, Low Maintenance Trim
Garage Opener Included, Private Garage
Garage Spaces 2.5
Amenities Available Common Green Space, None
Accessibility Laundry on Main Level, Open Floor Plan
Building
Unit Features Cable TV Available,Gas Fireplace,High Speed Internet,In-Unit Laundry,Kitchen Island,Patio/Porch,Private Entry,Vaulted Ceiling(s),Walk-In Closet(s),Wood or Sim. Wood Floors
Entry Level 2 Story
Schools
Elementary Schools Prairie Lane
Middle Schools Mahone
High Schools Indian Trail Hs & Academy
School District Kenosha
Others
Pets Allowed Y
Special Listing Condition Rental Allowed
Pets Description 2 Dogs OK, Cat(s) OK
Read Less

Copyright 2024 Multiple Listing Service, Inc. - All Rights Reserved
GET MORE INFORMATION





