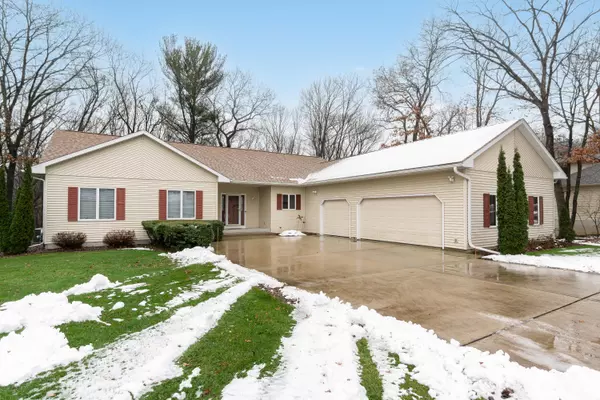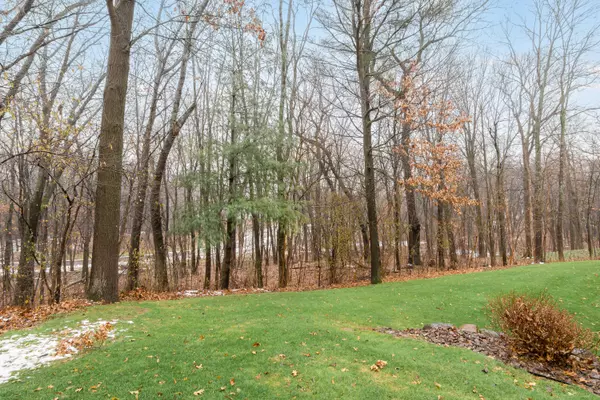Bought with NON MLS
For more information regarding the value of a property, please contact us for a free consultation.
S7664 High Point Dr Merrimac, WI 53561
Want to know what your home might be worth? Contact us for a FREE valuation!

Our team is ready to help you sell your home for the highest possible price ASAP
Key Details
Sold Price $500,000
Property Type Single Family Home
Listing Status Sold
Purchase Type For Sale
Square Footage 3,100 sqft
Price per Sqft $161
Subdivision Eagle Point Subdivision
MLS Listing ID 1820452
Sold Date 02/28/23
Style 1 Story,Exposed Basement
Bedrooms 4
Full Baths 3
Half Baths 1
Year Built 1997
Annual Tax Amount $6,171
Tax Year 2022
Lot Size 0.910 Acres
Acres 0.91
Property Description
4 Bedroom, 3.5 Bathroom, 3100+ Sq. Ft., .91-acre custom built perfection, meticulous attention to detail, hand-crafted oak cabinets throughout, 6-panel solid oak interior doors, solid hardwood flooring, granite kitchen counters and island, 9 ft ceilings on main and in lower level, basement access from the heated, insulated, 3 car garage and the list just keeps going. The living space has been articulated and artfully planned by the one and only owners. From entrance to exit, this home will delight and inspire. Not only does the home have so many extra features, but it also comes with access to a community park, boat docking space opportunity on Lake Wisconsin and a community storage lot. Schedule a showing today before it's too late!!
Location
State WI
County Sauk
Zoning Residential
Body of Water Lake Wisconsin
Rooms
Basement 8+ Ceiling, Full, Full Size Windows, Partially Finished, Poured Concrete, Shower, Walk Out/Outer Door
Interior
Interior Features Free Standing Stove, Gas Fireplace, Kitchen Island, Skylight, Walk-In Closet(s)
Heating Electric, Natural Gas
Cooling Central Air, Forced Air, Zoned Heating
Flooring No
Appliance Dishwasher, Disposal, Dryer, Microwave, Oven, Refrigerator, Washer, Water Softener Owned
Exterior
Exterior Feature Stone, Vinyl
Garage Access to Basement, Electric Door Opener, Heated
Garage Spaces 3.0
Waterfront Description Lake
Accessibility Bedroom on Main Level, Full Bath on Main Level, Laundry on Main Level, Level Drive, Open Floor Plan, Stall Shower
Building
Lot Description Rural, Wooded
Water Lake
Architectural Style Ranch
Schools
Middle Schools Sauk Prairie
High Schools Sauk Prairie
School District Sauk Prairie
Read Less

Copyright 2024 Multiple Listing Service, Inc. - All Rights Reserved
GET MORE INFORMATION





