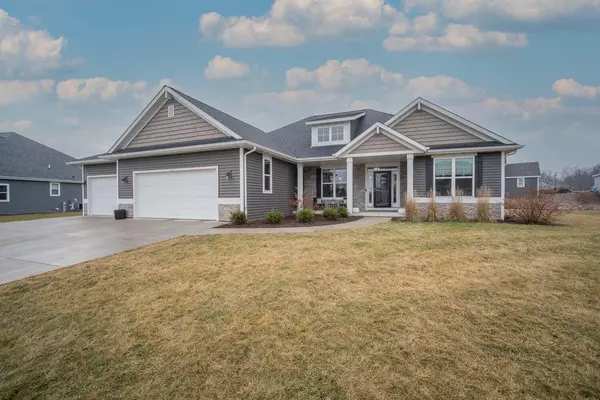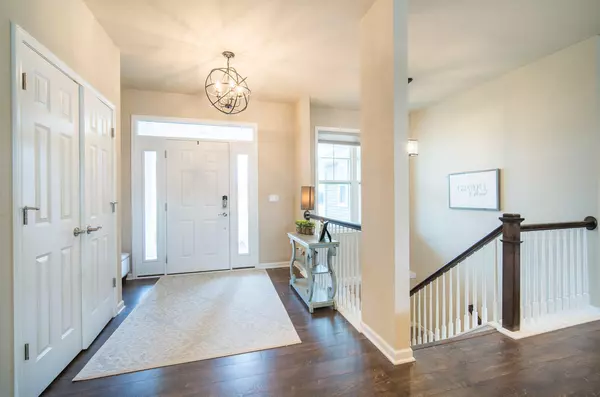Bought with Shorewest Realtors, Inc.
For more information regarding the value of a property, please contact us for a free consultation.
1021 Mulberry Ln Grafton, WI 53024
Want to know what your home might be worth? Contact us for a FREE valuation!

Our team is ready to help you sell your home for the highest possible price ASAP
Key Details
Sold Price $652,800
Property Type Single Family Home
Listing Status Sold
Purchase Type For Sale
Square Footage 3,650 sqft
Price per Sqft $178
Subdivision Shady Hollow
MLS Listing ID 1822076
Sold Date 03/15/23
Style 1 Story
Bedrooms 4
Full Baths 3
HOA Fees $2/ann
Year Built 2019
Annual Tax Amount $7,277
Tax Year 2021
Lot Size 0.480 Acres
Acres 0.48
Property Description
What an amazing opportunity to own this absolutely stunning Grafton split bedroom Ranch! 4 bedrooms, 3 full bathrooms, & all the bells & whistles you'd ever want in a newly built home. Open-concept kitchen/living room/ dining space. Coffered ceiling, stone surround gas fireplace, beautiful flooring running throughout, huge kitchen island w/ tons of seating, quartz counters, custom tile backsplash, built-in pot filler, & high-end stainless appliances. First floor den/office & eat-in dining area overlook the almost 1/2 acre yard w/ patio & built-in grill w/ granite counters. Master features lighted tray ceiling, private bath w/ dual vanity, heated tile floors, big walk-in closet, & tiled shower w/ Kohler DTV system. Finished LL, w/ 9' ceilings, kitchen, full bath & more! Simply impressive!
Location
State WI
County Ozaukee
Zoning Residential
Rooms
Basement 8+ Ceiling, Finished, Full, Poured Concrete, Shower, Sump Pump
Interior
Interior Features Cable TV Available, Gas Fireplace, High Speed Internet, Kitchen Island, Pantry, Split Bedrooms, Vaulted Ceiling(s), Walk-In Closet(s), Wet Bar, Wood or Sim. Wood Floors
Heating Natural Gas
Cooling Central Air, Forced Air
Flooring No
Appliance Dishwasher, Disposal, Microwave, Other, Oven, Range, Refrigerator, Water Softener Owned
Exterior
Exterior Feature Vinyl
Garage Electric Door Opener
Garage Spaces 3.5
Accessibility Bedroom on Main Level, Full Bath on Main Level, Laundry on Main Level, Open Floor Plan
Building
Lot Description Sidewalk
Architectural Style Ranch
Schools
Middle Schools John Long
High Schools Grafton
School District Grafton
Read Less

Copyright 2024 Multiple Listing Service, Inc. - All Rights Reserved
GET MORE INFORMATION





