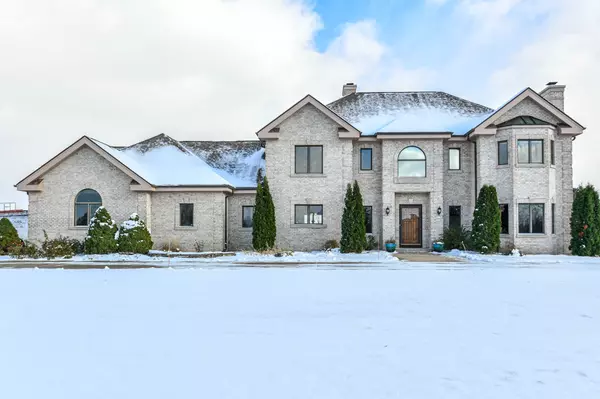Bought with Shorewest Realtors, Inc.
For more information regarding the value of a property, please contact us for a free consultation.
W295S5458 Holiday Oak Dr Genesee, WI 53189
Want to know what your home might be worth? Contact us for a FREE valuation!

Our team is ready to help you sell your home for the highest possible price ASAP
Key Details
Sold Price $820,000
Property Type Single Family Home
Listing Status Sold
Purchase Type For Sale
Square Footage 4,786 sqft
Price per Sqft $171
Subdivision Holiday Oak
MLS Listing ID 1818644
Sold Date 03/17/23
Style 2 Story
Bedrooms 5
Full Baths 3
Half Baths 1
Year Built 1999
Annual Tax Amount $7,655
Tax Year 2022
Lot Size 3.000 Acres
Acres 3.0
Property Description
Call the movers! Priced nearly $100K below fair market value, be the proud new owners of this gorgeous brick beauty with amazing treetop views. Incredible 2-story great room with beamed ceiling & twin ceiling fans will impress. Floor to ceiling brick fireplace! Wall of windows fills the room with natural lighting. Efficient kitchen had loads of cabinets & 2 separate sinks to help make cleanup a breeze. Work from home no problem! Multiple office options. Master suite has twin walk-in closets & updated master bath. Updated guest bath! Updated carpet. 5th BR / bonus room provides floor plan versatility for the ultimate hobbyist, gaming, or collectibles. Finished lower with amazing exercise room! Top it all off with a gorgeous paver patio, composite deck, & extra tall 3rd stall garage door.
Location
State WI
County Waukesha
Zoning SF
Rooms
Basement Full, Full Size Windows, Shower, Walk Out/Outer Door
Interior
Interior Features 2 or more Fireplaces, Natural Fireplace, Pantry, Security System, Walk-In Closet(s), Wood or Sim. Wood Floors
Heating Natural Gas
Cooling Central Air, Forced Air, Multiple Units, Zoned Heating
Flooring No
Appliance Cooktop, Dishwasher, Dryer, Microwave, Oven, Refrigerator, Washer, Water Softener Owned
Exterior
Exterior Feature Brick
Garage Access to Basement, Electric Door Opener
Garage Spaces 3.5
Accessibility Laundry on Main Level
Building
Architectural Style Colonial
Schools
Elementary Schools Rose Glen
Middle Schools Les Paul
High Schools Waukesha West
School District Waukesha
Read Less

Copyright 2024 Multiple Listing Service, Inc. - All Rights Reserved
GET MORE INFORMATION





