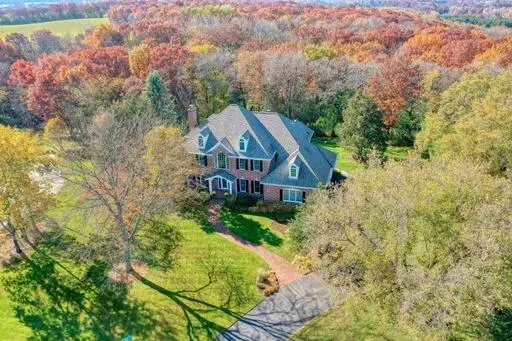Bought with Realty Executives Integrity~Brookfield
For more information regarding the value of a property, please contact us for a free consultation.
W353S3025 Tallgrass Ct Ottawa, WI 53066
Want to know what your home might be worth? Contact us for a FREE valuation!

Our team is ready to help you sell your home for the highest possible price ASAP
Key Details
Sold Price $846,000
Property Type Single Family Home
Listing Status Sold
Purchase Type For Sale
Square Footage 4,173 sqft
Price per Sqft $202
Subdivision Preserve At Hunters Lake
MLS Listing ID 1816529
Sold Date 03/23/23
Style 2 Story
Bedrooms 3
Full Baths 4
Half Baths 1
HOA Fees $112/ann
Year Built 1996
Annual Tax Amount $8,083
Tax Year 2021
Lot Size 1.670 Acres
Acres 1.67
Lot Dimensions Wooded
Property Description
This stately bricked 2 story home on a 1.67AC lot located in prestigious The Preserve at Hunters Lake;180 acres of common forest land, private trails that lead to the ice age trail with access to Hunters Lake with pier! Two story foyer and great room with floor to ceiling brick fireplace and a wall of windows will impress. Updated kitchen with massive island granite countertops, newer appliances walk in pantry. Formal dining Rm, library with butlers pantry. First floor laundry Rm and powder Rm complete the main level. Upstairs; Master BR suite boasts sitting area, gas FP,Walk in shower, whirlpool tub and dual sinks. Bedrooms 2 and 3 each have their own bathroom attached. Finished LL with rec room, flex space and full Ba. Private rear yard and patio. Come to The Preserve at Hunters Lake
Location
State WI
County Waukesha
Zoning Residential
Body of Water Hunters Lake
Rooms
Basement Finished, Full, Poured Concrete, Shower, Sump Pump
Interior
Interior Features 2 or more Fireplaces, Cable TV Available, Central Vacuum, Gas Fireplace, Kitchen Island, Natural Fireplace, Pantry, Security System, Vaulted Ceiling(s), Walk-In Closet(s), Wet Bar, Wood or Sim. Wood Floors
Heating Natural Gas
Cooling Central Air, Forced Air
Flooring No
Appliance Dishwasher, Disposal, Dryer, Microwave, Oven, Range, Refrigerator, Washer, Water Softener Owned
Exterior
Exterior Feature Brick, Wood
Garage Electric Door Opener
Garage Spaces 3.5
Waterfront Description Lake
Accessibility Laundry on Main Level
Building
Lot Description Wooded
Water Lake
Architectural Style Colonial
Schools
Elementary Schools Dousman
Middle Schools Kettle Moraine
High Schools Kettle Moraine
School District Kettle Moraine
Read Less

Copyright 2024 Multiple Listing Service, Inc. - All Rights Reserved
GET MORE INFORMATION





