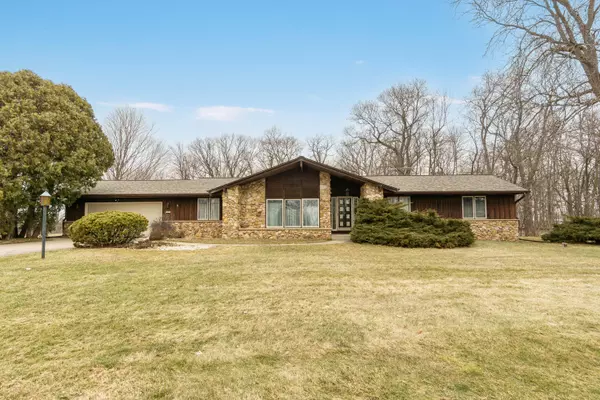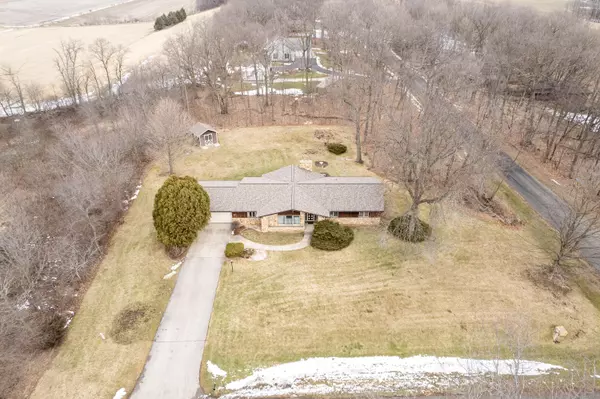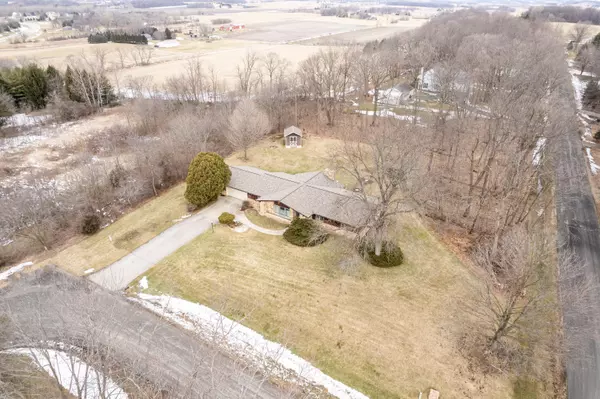Bought with NON MLS
For more information regarding the value of a property, please contact us for a free consultation.
N9633 Shady Ln Ixonia, WI 53094
Want to know what your home might be worth? Contact us for a FREE valuation!

Our team is ready to help you sell your home for the highest possible price ASAP
Key Details
Sold Price $351,000
Property Type Single Family Home
Listing Status Sold
Purchase Type For Sale
Square Footage 2,050 sqft
Price per Sqft $171
MLS Listing ID 1824746
Sold Date 03/31/23
Style 1 Story
Bedrooms 3
Full Baths 1
Half Baths 1
Year Built 1976
Annual Tax Amount $3,475
Tax Year 2022
Lot Size 0.920 Acres
Acres 0.92
Property Description
Look no further, here's your beautiful ranch home in the country! Quality constructed & truly one of a kind. Dine-in kitchen with access to back patio. Family room w/ natural fireplace. Impressive living room with vaulted ceiling, gorgeous natural lighting & beams adding to the character. Attractive formal dining room. Master w/ walk-in closet & large vanity. 3 bedrooms, 1.5 bathrooms, 2 car attached garage, plus yard shed. Convenient main level laundry/mud room. Well maintained by one owner yet priced to sell & allow you to add your personal style & updates. New roof with transferrable warranty. Basement offers large rec room & storage space. Peaceful, tree-lined lot nestled on nearly an acre, just 10 minutes from Oconomowoc. This is the one you've been waiting for- call today!
Location
State WI
County Jefferson
Zoning Single Family
Rooms
Basement Full, Sump Pump
Interior
Interior Features Natural Fireplace, Pantry, Vaulted Ceiling(s), Walk-In Closet(s)
Heating Natural Gas
Cooling Central Air, Forced Air
Flooring No
Appliance Dryer, Oven, Range, Refrigerator, Washer, Water Softener Owned
Exterior
Exterior Feature Stone, Wood
Garage Electric Door Opener
Garage Spaces 2.0
Accessibility Bedroom on Main Level, Full Bath on Main Level, Laundry on Main Level
Building
Lot Description Wooded
Architectural Style Ranch
Schools
Middle Schools Riverside
School District Watertown Unified
Read Less

Copyright 2024 Multiple Listing Service, Inc. - All Rights Reserved
GET MORE INFORMATION





