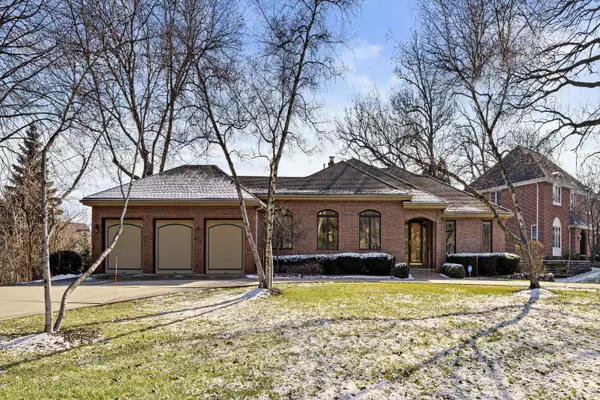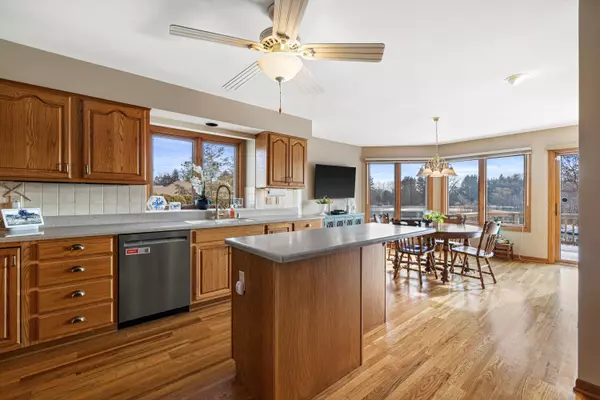Bought with Shorewest Realtors, Inc.
For more information regarding the value of a property, please contact us for a free consultation.
3225 Pleasant Ln Mount Pleasant, WI 53405
Want to know what your home might be worth? Contact us for a FREE valuation!

Our team is ready to help you sell your home for the highest possible price ASAP
Key Details
Sold Price $560,000
Property Type Single Family Home
Listing Status Sold
Purchase Type For Sale
Square Footage 3,381 sqft
Price per Sqft $165
Subdivision The Island Club
MLS Listing ID 1824160
Sold Date 03/30/23
Style 1 Story,Exposed Basement
Bedrooms 3
Full Baths 3
Half Baths 1
Year Built 1988
Annual Tax Amount $8,127
Tax Year 2022
Lot Size 0.460 Acres
Acres 0.46
Property Description
This 3381 sqft 3-bedroom ranch home is the epitome of luxury living. With a spacious 3-car garage & 3.5 baths, there is plenty of room for everyone. The eat-in kitchen with new gas fireplace insert & separate dining room offer ample space for entertaining guests, while the dramatic living room, complete with a second new gas fireplace insert, provides the perfect place to relax & unwind. The finished walk-out lower level adds even more living space to this already impressive home. And with pond frontage, you can enjoy the serene beauty of nature from your own backyard. The property has been upgraded with brand new appliances, including an induction range & Electrolux washer/dryer, plus several new light fixtures. Freshly painted, this home is move-in ready & waiting for you!
Location
State WI
County Racine
Zoning Residential
Body of Water Island Club Pond
Rooms
Basement Full, Partially Finished, Radon Mitigation, Shower, Walk Out/Outer Door
Interior
Interior Features 2 or more Fireplaces, Cable TV Available, Central Vacuum, Gas Fireplace, High Speed Internet, Kitchen Island, Split Bedrooms, Walk-In Closet(s), Wood or Sim. Wood Floors
Heating Natural Gas
Cooling Forced Air
Flooring No
Appliance Dishwasher, Disposal, Dryer, Microwave, Other, Range, Refrigerator, Washer
Exterior
Exterior Feature Brick
Garage Electric Door Opener
Garage Spaces 3.0
Waterfront Description Pond
Accessibility Bedroom on Main Level, Full Bath on Main Level, Laundry on Main Level, Level Drive, Stall Shower
Building
Lot Description View of Water
Water Pond
Architectural Style Ranch
Schools
School District Racine Unified
Read Less

Copyright 2024 Multiple Listing Service, Inc. - All Rights Reserved
GET MORE INFORMATION





