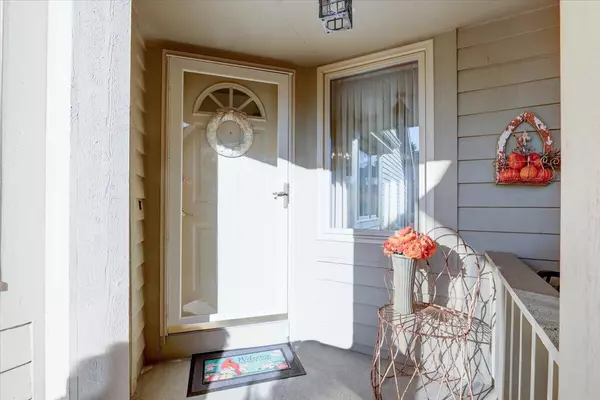Bought with Shorewest Realtors, Inc.
For more information regarding the value of a property, please contact us for a free consultation.
W240N2192 Dorchester Dr Unit 10C Pewaukee, WI 53072
Want to know what your home might be worth? Contact us for a FREE valuation!

Our team is ready to help you sell your home for the highest possible price ASAP
Key Details
Sold Price $311,000
Property Type Condo
Listing Status Sold
Purchase Type For Sale
Square Footage 1,620 sqft
Price per Sqft $191
Subdivision The Highlands Of Avondale
MLS Listing ID 1820356
Sold Date 03/31/23
Style Ranch,Side X Side
Bedrooms 2
Full Baths 2
Half Baths 1
Condo Fees $519
Year Built 1991
Annual Tax Amount $2,586
Tax Year 2021
Property Description
Enjoy the comforts of condo living in this open floor plan. This Sought after, well lit condo, in the friendly Highlands of Avondale Community features 2bd, 2.5bth with highly desired convenient Main Floor Master Suite. Cathedral ceilings, Solid 6-panel doors, and beautiful Maple flooring in a quiet well built structure. Convenient Laundry and powder room near kitchen. Upstairs offers a 2nd large bd with a full bth, sunbathed loft, and a bonus/storage/Den. Rec Rm waiting for your next entertainment adventure and still offering abundant shelved storage. Avondale amenities include clubhouse; outdoor pool; tennis court. Easy access to the freeway system, connecting to dining venues, shopping, entertainment, the arts, and hiking trails. Impeccably maintained perfect for immediate occupancy.
Location
State WI
County Waukesha
Zoning Residential
Rooms
Basement Full, Partially Finished, Poured Concrete
Interior
Heating Natural Gas
Cooling Central Air, Forced Air
Flooring No
Appliance Dishwasher, Dryer, Oven, Range, Refrigerator, Washer, Water Softener Owned
Exterior
Exterior Feature Brick, Wood
Garage 2 or more Spaces Assigned, Opener Included, Private Garage
Garage Spaces 2.0
Amenities Available Clubhouse, Common Green Space, Outdoor Pool, Tennis Court(s)
Accessibility Bedroom on Main Level, Full Bath on Main Level, Laundry on Main Level, Open Floor Plan, Stall Shower
Building
Unit Features Cable TV Available,High Speed Internet,In-Unit Laundry,Loft,Patio/Porch,Private Entry,Skylight,Wood or Sim. Wood Floors
Entry Level 1.5 Story
Schools
Middle Schools Asa Clark
High Schools Pewaukee
School District Pewaukee
Others
Pets Allowed Y
Pets Description 1 Dog OK, Cat(s) OK, Small Pets OK
Read Less

Copyright 2024 Multiple Listing Service, Inc. - All Rights Reserved
GET MORE INFORMATION





